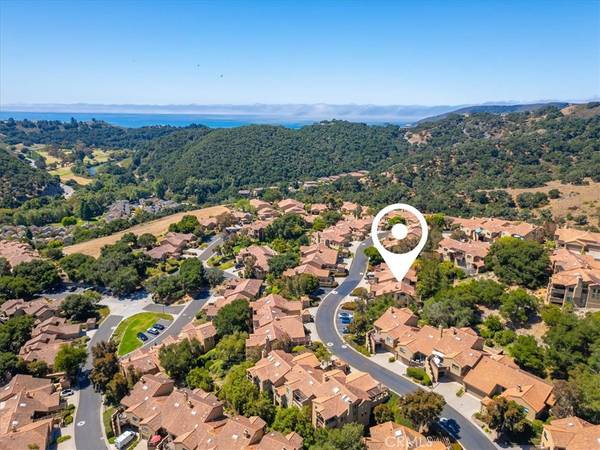2310 Cranesbill PL #73 Avila Beach, CA 93424
3 Beds
3 Baths
1,932 SqFt
UPDATED:
12/13/2024 07:14 PM
Key Details
Property Type Condo
Sub Type Condominium
Listing Status Active
Purchase Type For Sale
Square Footage 1,932 sqft
Price per Sqft $594
Subdivision Avila Beach (320)
MLS Listing ID PI24162053
Bedrooms 3
Full Baths 2
Half Baths 1
Condo Fees $545
Construction Status Turnkey
HOA Fees $545/mo
HOA Y/N Yes
Year Built 1988
Lot Size 1,934 Sqft
Property Description
This thoughtfully updated home features new flooring, a modernized kitchen with stainless steel appliances, and recessed lighting. The expansive living room boasts cathedral-beamed ceilings and a new gas-burning fireplace, all while offering stunning views of the surrounding hills from every window.
As the largest model in the Pelican Point community, this corner, end-unit home features a private primary suite with an updated, tiled bath, double sinks, and a walk-in shower. Step out onto the private deck for your morning coffee. Two additional bedrooms (office/den) offer flexibility for your needs.
Enjoy the beautiful vista views from the sunny front deck, or entertain in the private back patio and garden area, perfect for a BBQ. This is one of the few units with a private yard and a covered area for your golf cart.
Don't miss this rare opportunity to own a piece of paradise in Pelican Point. Schedule your private tour today and start living the Avila Beach lifestyle!
Location
State CA
County San Luis Obispo
Area Avil - Avila Beach
Zoning RS
Interior
Interior Features Beamed Ceilings, Balcony, Breakfast Area, Ceiling Fan(s), Open Floorplan, Pantry, Walk-In Closet(s)
Heating Forced Air
Cooling None
Flooring Vinyl
Fireplaces Type Living Room
Inclusions All appliances, Washer, Dryer, Sofa, End Tables, lamps, chair, ottoman and TV with stand in living room , Dinning Table and chairs , Patio furniture on front patio. All Included if buyers desires..
Fireplace Yes
Appliance Built-In Range, Double Oven, Dishwasher, Disposal, Gas Range, Gas Water Heater, Microwave, Refrigerator, Self Cleaning Oven, Water To Refrigerator, Water Purifier, Dryer, Washer
Laundry Laundry Room
Exterior
Parking Features Door-Single, Garage, Garage Door Opener, Guest
Garage Spaces 2.0
Garage Description 2.0
Fence Partial, Stucco Wall
Pool None
Community Features Biking, Golf, Gutter(s), Hiking, Street Lights, Sidewalks
Utilities Available Cable Connected, Electricity Connected, Natural Gas Connected, Sewer Connected, Water Connected
Amenities Available Controlled Access, Management, Trail(s)
View Y/N Yes
View Canyon, Hills, Mountain(s), Neighborhood
Roof Type Clay,Tile
Porch Covered, Deck, Wood
Attached Garage Yes
Total Parking Spaces 2
Private Pool No
Building
Dwelling Type House
Story 2
Entry Level Multi/Split
Sewer Private Sewer
Water Public, Private
Level or Stories Multi/Split
New Construction No
Construction Status Turnkey
Schools
School District San Luis Coastal Unified
Others
HOA Name Pelican Point
Senior Community No
Tax ID 076184021
Security Features Security Gate,Gated with Guard,Gated with Attendant
Acceptable Financing Cash to New Loan, 1031 Exchange
Listing Terms Cash to New Loan, 1031 Exchange
Special Listing Condition Standard
Lease Land No






