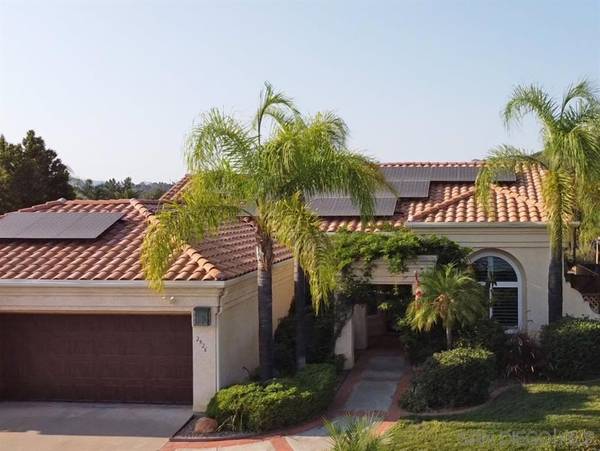$780,000
$699,000
11.6%For more information regarding the value of a property, please contact us for a free consultation.
2926 Sage View Alpine, CA 91901
3 Beds
2 Baths
1,874 SqFt
Key Details
Sold Price $780,000
Property Type Single Family Home
Sub Type Single Family Residence
Listing Status Sold
Purchase Type For Sale
Square Footage 1,874 sqft
Price per Sqft $416
Subdivision Alpine
MLS Listing ID 200041213
Sold Date 10/14/20
Bedrooms 3
Full Baths 2
Construction Status Turnkey
HOA Y/N No
Year Built 1992
Lot Size 0.270 Acres
Property Description
This stunning single story, corner lot home offers comfort, high end appointments, solar to minimize electric bills, 2 beautifully renovated bathrooms, a show stopping kitchen with quartz counters, plus, a resort style backyard that features a salt water pool & hot tub, a built-in barbeque area with palapa, putting green, manicured yards & even a built in beverage tap. Other features of this amazing home are: vaulted ceilings, lighted ceiling fans, forced air heating and cooling & laminate wood flooring. There is also a formal living room, dining area and family room with fireplace that opens to the kitchen. The kitchen, which should be in a magazine offers a breakfast eat-in area and extensive cabinetry, a 6 burner cook top, double ovens, microwave, disposal, dishwasher, stainless vent hood, glass path through cabinet doors, plus, elegant and classy pendant lighting. Lighted ceiling fans can be found in the bedrooms and dual pane windows throughout. This home is a must see that will not disappoint. Equipment: Garage Door Opener,Pool/Spa/Equipment Other Fees: 0 Sewer: Sewer Connected Topography: LL
Location
State CA
County San Diego
Area 91901 - Alpine
Zoning SFR
Interior
Interior Features Walk-In Closet(s)
Heating Forced Air, Natural Gas
Cooling Central Air
Flooring Laminate
Fireplaces Type Living Room
Fireplace Yes
Appliance 6 Burner Stove, Barbecue, Built-In, Convection Oven, Counter Top, Double Oven, Dishwasher, Gas Cooking, Disposal, Gas Water Heater, Microwave, Vented Exhaust Fan
Laundry Washer Hookup, Electric Dryer Hookup, Gas Dryer Hookup, In Garage
Exterior
Garage Concrete
Garage Spaces 3.0
Garage Description 3.0
Fence Partial, Wood
Pool Heated Passively, In Ground, Private, Salt Water
Utilities Available Cable Available, Phone Connected, Sewer Connected, Water Connected
View Y/N Yes
View Mountain(s)
Porch Concrete
Parking Type Concrete
Attached Garage Yes
Total Parking Spaces 6
Private Pool Yes
Building
Lot Description Corner Lot, Sprinkler System
Story 1
Entry Level One
Water Public
Level or Stories One
Construction Status Turnkey
Others
Tax ID 4040327100
Acceptable Financing Cash, Conventional, FHA, VA Loan
Listing Terms Cash, Conventional, FHA, VA Loan
Financing VA
Lease Land No
Read Less
Want to know what your home might be worth? Contact us for a FREE valuation!

Our team is ready to help you sell your home for the highest possible price ASAP

Bought with Marsi Sampson • Mission Realty Group






