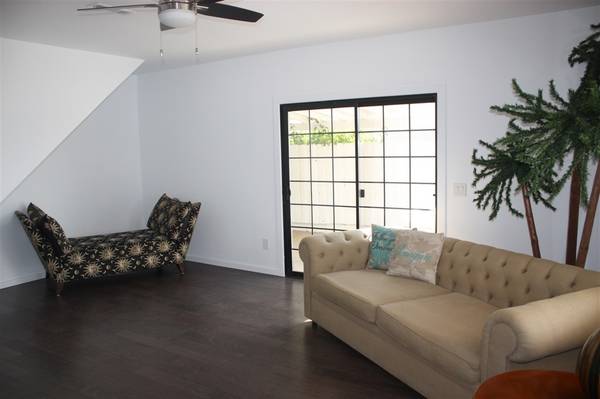$640,000
$649,000
1.4%For more information regarding the value of a property, please contact us for a free consultation.
10001 Burrock Drive Santee, CA 92071
4 Beds
3 Baths
2,130 SqFt
Key Details
Sold Price $640,000
Property Type Single Family Home
Sub Type Single Family Residence
Listing Status Sold
Purchase Type For Sale
Square Footage 2,130 sqft
Price per Sqft $300
Subdivision Santee
MLS Listing ID 180033660
Sold Date 09/14/18
Bedrooms 4
Full Baths 3
HOA Y/N No
Year Built 1971
Property Description
Stunning Upgrades & Spacious Living Areas. Perfectly suited for a large family, this open concept floor plan has multiple areas of relaxation or split room multi media entertaining. Enjoy a completely renovated interior including a brand new kitchen with custom quartz counters, stainless appliances, gorgeous hardwood floors, 3 full sparkling new baths & a large master suite w/ walk in closet. Awesome views from the private balcony overlooking a newly replastered pool. Huge corner lot. No monthly fees. Remodeled Top to Bottom. Beautiful floors, all new walls, lighting, bathrooms, kitchen, appliances, fixtures...the works. The pool was redone and the roof was updated as well.. Neighborhoods: Santee Equipment: Pool/Spa/Equipment Other Fees: 0 Sewer: Sewer Connected Topography: LL
Location
State CA
County San Diego
Area 92071 - Santee
Interior
Heating Forced Air, Natural Gas
Cooling Central Air, Electric
Fireplace No
Appliance Dishwasher, Electric Range, Disposal, Gas Range, Gas Water Heater, Microwave
Laundry Electric Dryer Hookup, Gas Dryer Hookup, In Garage
Exterior
Garage Driveway, Garage, Garage Door Opener
Garage Spaces 2.0
Garage Description 2.0
Pool In Ground, Private, See Remarks
View Y/N Yes
View Mountain(s), Panoramic
Roof Type Composition
Parking Type Driveway, Garage, Garage Door Opener
Total Parking Spaces 6
Private Pool Yes
Building
Lot Description Sprinkler System
Story 2
Entry Level Two
Architectural Style Traditional
Level or Stories Two
Others
Tax ID 3782443200
Acceptable Financing Cash, Conventional, FHA, VA Loan
Listing Terms Cash, Conventional, FHA, VA Loan
Financing FHA
Read Less
Want to know what your home might be worth? Contact us for a FREE valuation!

Our team is ready to help you sell your home for the highest possible price ASAP

Bought with Steven Darling • OnQu Realty Inc






