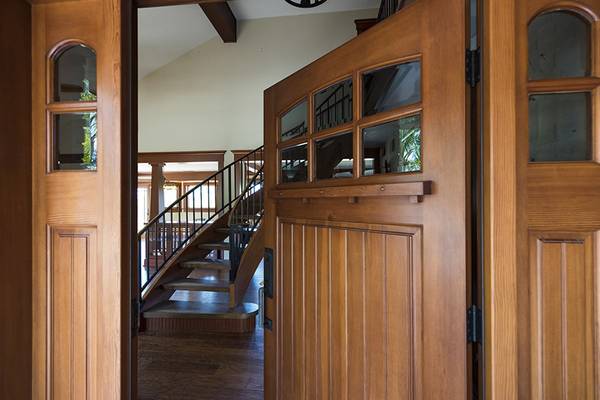$655,000
$674,899
2.9%For more information regarding the value of a property, please contact us for a free consultation.
672 Philton Dr Ramona, CA 92065
3 Beds
4 Baths
2,504 SqFt
Key Details
Sold Price $655,000
Property Type Single Family Home
Sub Type Single Family Residence
Listing Status Sold
Purchase Type For Sale
Square Footage 2,504 sqft
Price per Sqft $261
Subdivision Ramona
MLS Listing ID 180042708
Sold Date 11/21/18
Bedrooms 3
Full Baths 2
Half Baths 2
Construction Status Turnkey
HOA Y/N No
Year Built 1988
Property Description
*SWOB $645,000-$674,899*Spectacular, craftsman style home sitting on just over 4 acres of flat land with OWNED solar. Offering extraordinary charm and curb appeal, this property is fenced and crossed fenced with a detached 2 car garage and carport. The kitchen boasts gorgeous granite counter tops and stainless steel appliances with a mud room leading to the tranquil courtyard. Just past the outdoor fireplace you'll find the large workshop, approx 700 sqft with 3/4 bath and a 500 sqft loft above. See Supp. Upstairs you'll enjoy the luxurious master suite with its own private balcony and master bath with soak in tub and shower. Also upstairs is the 2nd bedroom with private bath. You will love the beautiful custom wood work and hardwood flooring through out the home. Neighborhoods: Ramona Equipment: Dryer, Range/Oven, Washer Other Fees: 0 Sewer: Septic Installed Topography: LL
Location
State CA
County San Diego
Area 92065 - Ramona
Rooms
Other Rooms Storage
Interior
Interior Features Built-in Features, Balcony, Ceiling Fan(s), Granite Counters, Multiple Staircases, Pantry, Recessed Lighting, Storage, All Bedrooms Down, Walk-In Pantry, Workshop
Heating Electric, Forced Air, Fireplace(s)
Cooling Central Air
Flooring Tile, Wood
Fireplaces Type Bonus Room, Bath, Kitchen, Living Room, Master Bedroom, Outside, Propane
Fireplace Yes
Appliance Dishwasher, Electric Water Heater, Disposal, Microwave, Refrigerator
Laundry Electric Dryer Hookup
Exterior
Garage Carport
Garage Spaces 2.0
Garage Description 2.0
Fence Cross Fenced
Pool None
Utilities Available Propane
View Y/N Yes
View Mountain(s)
Roof Type Shingle
Parking Type Carport
Total Parking Spaces 10
Private Pool No
Building
Story 2
Entry Level Two
Architectural Style Craftsman
Level or Stories Two
Additional Building Storage
Construction Status Turnkey
Others
Tax ID 2814930300
Security Features Security Gate
Acceptable Financing Cash, Conventional, Cal Vet Loan, FHA, VA Loan
Listing Terms Cash, Conventional, Cal Vet Loan, FHA, VA Loan
Financing VA
Read Less
Want to know what your home might be worth? Contact us for a FREE valuation!

Our team is ready to help you sell your home for the highest possible price ASAP

Bought with Tanya Sanfilippo • Town & Country Real Estate






