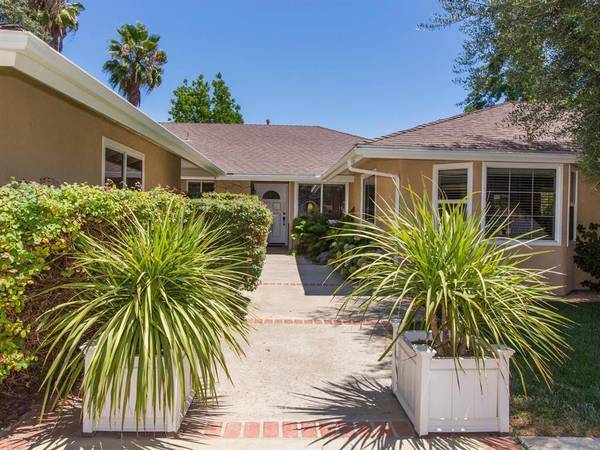$640,000
$679,000
5.7%For more information regarding the value of a property, please contact us for a free consultation.
2834 Carlton Way Fallbrook, CA 92028
3 Beds
2 Baths
2,407 SqFt
Key Details
Sold Price $640,000
Property Type Single Family Home
Sub Type Single Family Residence
Listing Status Sold
Purchase Type For Sale
Square Footage 2,407 sqft
Price per Sqft $265
Subdivision Fallbrook
MLS Listing ID 180041281
Sold Date 10/05/18
Bedrooms 3
Full Baths 2
HOA Y/N No
Year Built 1965
Lot Size 0.400 Acres
Property Description
Located in the popular Gird Valley / Monserate Winery region of Fallbrook on a quiet and serene cul-de-sac, secluded yet conveniently situated, this beautiful move-in ready, well maintained single story home has many features you will appreciate. The large entry opens into a bright living room and dining room complete with a fireplace and views of the vineyard and rolling hills in the background. The open concept family room, breakfast nook and large kitchen with granite countertops, see addtl remarks.. provide additional space for entertaining family and friends. Upgraded inside and out, the home features newly refinished hardwood floors in the entry, family room and kitchen, and porcelain plank tile in the master bath. The inviting covered outdoor living space beckons you to enjoy. Efficiency saving features include newly installed drip irrigation in the backyard with beautiful drought tolerant landscaping, plus a solar system to help keep your electric bills in check. Gardeners will enjoy raising vegetables in the new planter beds. You'll find storage galore in the pantry/laundry room and a garage with built in cabinets and even a separate storage room. This property offers private tranquility in a beautiful setting that you'll be proud to own and call home. Come see it today!. Neighborhoods: Laketree Estates Equipment: Garage Door Opener Other Fees: 0 Sewer: Sewer Connected Topography: LL
Location
State CA
County San Diego
Area 92028 - Fallbrook
Zoning R-1:SINGLE
Interior
Interior Features Bedroom on Main Level, Main Level Master, Walk-In Pantry
Heating Forced Air, Natural Gas
Cooling Central Air, Whole House Fan
Flooring Carpet, Tile, Wood
Fireplaces Type Living Room
Fireplace Yes
Appliance Dishwasher, Gas Cooking, Disposal, Gas Oven, Gas Range, Gas Water Heater, Microwave, Refrigerator, Trash Compactor
Laundry Gas Dryer Hookup, Inside, Laundry Room
Exterior
Garage Circular Driveway, Concrete, Door-Single, Driveway, Garage Faces Front, Garage
Garage Spaces 2.0
Garage Description 2.0
Fence Chain Link, Vinyl
Pool None
View Y/N Yes
View Mountain(s), Vineyard
Roof Type Composition
Porch Rear Porch, Concrete, Front Porch, Patio, Wood
Parking Type Circular Driveway, Concrete, Door-Single, Driveway, Garage Faces Front, Garage
Total Parking Spaces 7
Private Pool No
Building
Story 1
Entry Level One
Architectural Style Ranch
Level or Stories One
Others
Tax ID 1242901700
Security Features Carbon Monoxide Detector(s),Smoke Detector(s)
Acceptable Financing Cash, Conventional, FHA, VA Loan
Listing Terms Cash, Conventional, FHA, VA Loan
Financing Cash
Read Less
Want to know what your home might be worth? Contact us for a FREE valuation!

Our team is ready to help you sell your home for the highest possible price ASAP

Bought with Paul Johnson • Galt Holdings, Inc






