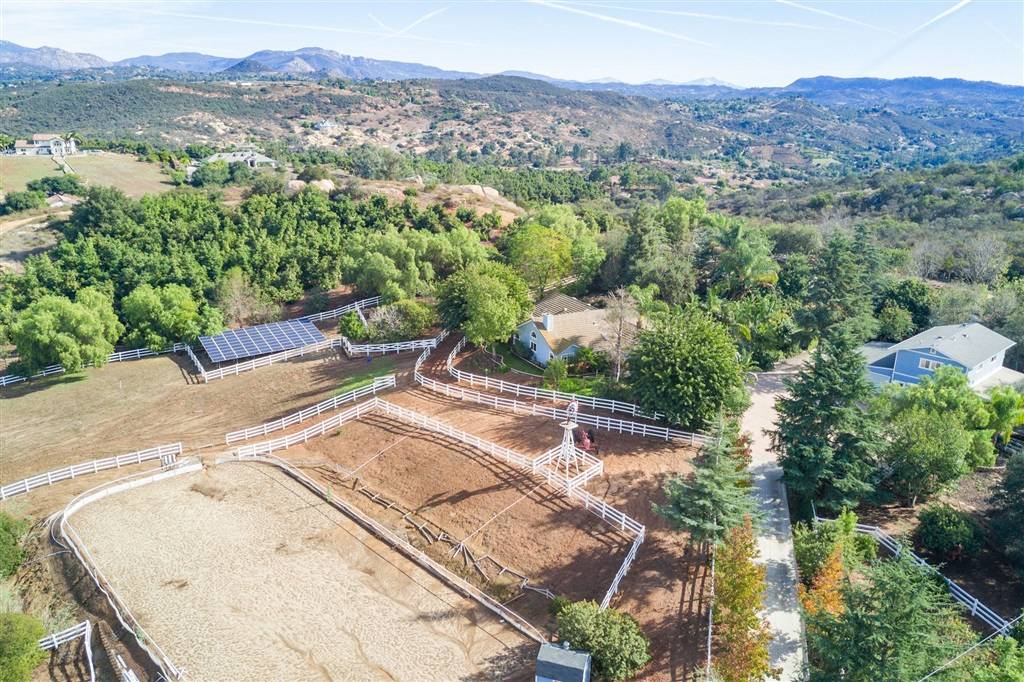$800,000
$860,000
7.0%For more information regarding the value of a property, please contact us for a free consultation.
30413 Mesa Crest Rd Valley Center, CA 92082
3 Beds
2 Baths
2,400 SqFt
Key Details
Sold Price $800,000
Property Type Single Family Home
Sub Type Single Family Residence
Listing Status Sold
Purchase Type For Sale
Square Footage 2,400 sqft
Price per Sqft $333
Subdivision Valley Center
MLS Listing ID 200007840
Sold Date 03/13/20
Bedrooms 3
Full Baths 2
Construction Status Additions/Alterations,Updated/Remodeled,Turnkey
HOA Y/N No
Year Built 1992
Lot Size 4.760 Acres
Property Description
Imagine coming home to a sprawling ranch surrounded by 4+ acres of lush greenery w/breathtaking views of the Palomar Mountain range in the distance. Share this multi-generational, horse property w/your loved ones w/electricity covered by 92 solar panels on site. Enjoy peace & security being fully fenced w/ 2 automatic gates in a rural country setting. Comes w/1bed, 1bath guest house, 6+ car garage & more! This is truly a beautifully maintained & secure retreat, away from the crowds and noise of the city. Main house has gorgeous outdoor stone, covered patio next to the pond w/ waterfall. Comes w/Generac whole house generator & 1800 gal propane tank as well as a 2nd separate 500 gal propane tank. Main house includes a quartz tiled fireplace as well as 2 additional wood burning stove inserts (currently capped). Custom wood panels and cabinetry for built-in dining room hutch, media cabinet, full office desk and storage, master bedroom desk, and more. Custom stained glass art skylights for media room, hall bath and master bath. New luxury vinyl plank flooring is waterproof and does not scratch. New refrigerator and newer kitchen appliances. Separate Laundry room and separate utility room with extra storage. Property comes w/6-stall Barn equipped w/turnouts, tack room, feed room, fly spray system, wash rack, fans, automatic water buckets and more. Large arena & custom designed "race-track" leading horses from barn to enclosed pastures. 6-7 Car Garage includes built-in hydraulic car lift, parts/tools storage, 3 large automatic roll up doors, and 400 Amp garage service. 92 solar panels cover electricity for entire property. Entire property is irrigated with a mix of manual and automatic irrigation, booster pump, and high pressure sprinklers to irrigate pastures.. Neighborhoods: Lilac Equipment: Dryer, Range/Oven, Shed(s), Washer Other Fees: 0 Sewer: Septic Installed Topography: GSL
Location
State CA
County San Diego
Area 92082 - Valley Center
Zoning SR-2
Rooms
Other Rooms Barn(s), Guest House, Outbuilding, Shed(s), Two On A Lot
Interior
Interior Features Built-in Features, Ceiling Fan(s), Cathedral Ceiling(s), High Ceilings, Storage, Bedroom on Main Level, Entrance Foyer, Main Level Master, Utility Room, Walk-In Closet(s)
Heating Forced Air, Fireplace(s), Propane, Wood
Cooling Central Air
Flooring Stone, Tile, Wood
Fireplaces Type Insert, Living Room, Wood Burning Stove
Fireplace Yes
Appliance Built-In Range, Dishwasher, Disposal, Propane Range, Refrigerator
Laundry Electric Dryer Hookup, Laundry Room, Propane Dryer Hookup, See Remarks
Exterior
Garage Attached Carport, Circular Driveway, Controlled Entrance, Concrete, Carport, Door-Multi, Driveway, Garage, Gated, Private, Uncovered
Garage Spaces 6.0
Garage Description 6.0
Fence Cross Fenced, Excellent Condition, Livestock, Split Rail, Vinyl
Pool See Remarks
Utilities Available Propane, Water Connected
View Y/N Yes
View Mountain(s), Neighborhood, Panoramic, Pond, Pasture
Roof Type Concrete
Porch Covered, Stone
Parking Type Attached Carport, Circular Driveway, Controlled Entrance, Concrete, Carport, Door-Multi, Driveway, Garage, Gated, Private, Uncovered
Total Parking Spaces 14
Private Pool No
Building
Lot Description Drip Irrigation/Bubblers, Sprinklers Manual, Sprinkler System
Story 1
Entry Level One
Architectural Style Ranch
Level or Stories One
Additional Building Barn(s), Guest House, Outbuilding, Shed(s), Two On A Lot
Construction Status Additions/Alterations,Updated/Remodeled,Turnkey
Others
Tax ID 1291622200
Security Features Carbon Monoxide Detector(s),Security Gate,Smoke Detector(s)
Acceptable Financing Cash, Conventional, FHA, VA Loan
Listing Terms Cash, Conventional, FHA, VA Loan
Financing VA
Read Less
Want to know what your home might be worth? Contact us for a FREE valuation!

Our team is ready to help you sell your home for the highest possible price ASAP

Bought with John O'Rourke • O'Rourke Realty






