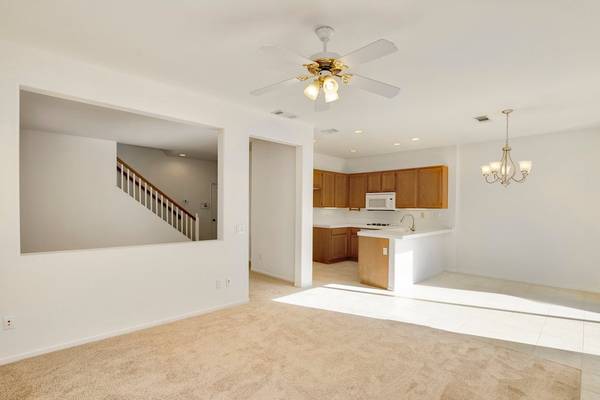$700,000
$675,000
3.7%For more information regarding the value of a property, please contact us for a free consultation.
9503 Compass Point Dr S San Diego, CA 92126
4 Beds
3 Baths
1,636 SqFt
Key Details
Sold Price $700,000
Property Type Single Family Home
Sub Type Single Family Residence
Listing Status Sold
Purchase Type For Sale
Square Footage 1,636 sqft
Price per Sqft $427
Subdivision Mira Mesa
MLS Listing ID 200001757
Sold Date 02/24/20
Bedrooms 4
Full Baths 2
Half Baths 1
Condo Fees $164
HOA Fees $164/mo
HOA Y/N Yes
Year Built 1999
Property Description
True pride of ownership is shown in this beautiful home located in the desirable community of Sunset Glen! This spacious home features new carpet, fresh paint, recessed lighting, dual pane windows, and central A/C. The kitchen features wood cabinetry with lots of storage space, tile countertops, and overlooks the dining area. The light and bright family room has a fireplace, built-in shelving, and flows into the formal living room. All of the bedrooms are located upstairs, the master suite offers a huge walk-in closet and a private ensuite bathroom with separate soaking tub and shower. Enjoy the private backyard with lush green grass - a perfect space for entertaining! Community amenities include tennis courts and a playground. Located near SD's top schools, dining, shopping & freeways!. Neighborhoods: Mira Mesa Complex Features: , Equipment: Satellite Dish Other Fees: 0 Sewer: Sewer Connected Topography: LL
Location
State CA
County San Diego
Area 92126 - Mira Mesa
Zoning R-1:SINGLE
Interior
Interior Features All Bedrooms Up, Walk-In Closet(s)
Heating Forced Air, Fireplace(s), Natural Gas
Cooling Central Air
Flooring Carpet, Tile
Fireplaces Type Family Room
Fireplace Yes
Appliance Counter Top, Dishwasher, Disposal, Microwave
Laundry Gas Dryer Hookup, In Garage
Exterior
Garage Driveway, Uncovered
Garage Spaces 2.0
Garage Description 2.0
Fence Stucco Wall, Wood
Pool None
View Y/N Yes
View Neighborhood
Parking Type Driveway, Uncovered
Total Parking Spaces 4
Private Pool No
Building
Lot Description Sprinkler System
Story 2
Entry Level Two
Level or Stories Two
Others
HOA Name The Prescott Companies
Tax ID 3180114305
Acceptable Financing Cash, Cash to Existing Loan, Cash to New Loan, Conventional, FHA, Submit, VA Loan
Listing Terms Cash, Cash to Existing Loan, Cash to New Loan, Conventional, FHA, Submit, VA Loan
Financing Conventional
Read Less
Want to know what your home might be worth? Contact us for a FREE valuation!

Our team is ready to help you sell your home for the highest possible price ASAP

Bought with Hang Lai • Hang Lai, Broker






