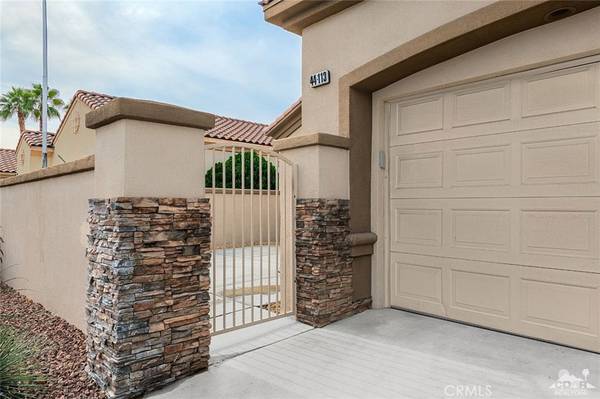$245,000
$245,000
For more information regarding the value of a property, please contact us for a free consultation.
44113 Royal Troon DR Indio, CA 92201
2 Beds
2 Baths
1,766 SqFt
Key Details
Sold Price $245,000
Property Type Single Family Home
Sub Type Single Family Residence
Listing Status Sold
Purchase Type For Sale
Square Footage 1,766 sqft
Price per Sqft $138
Subdivision Heritage Palms Cc
MLS Listing ID 218033558DA
Sold Date 01/04/19
Bedrooms 2
Full Baths 1
Three Quarter Bath 1
Condo Fees $385
Construction Status Repairs Cosmetic
HOA Fees $385/mo
HOA Y/N Yes
Year Built 2002
Lot Size 5,227 Sqft
Property Description
Popular Marion 11 floor plan. 2 Bedrooms, 2 Baths plus a Den in an Open Floor plan with high ceilings and Tile flooring throughout. The Kitchen has granite tile counters and a dining bar that overlooks an open family room with dining area. The family room and master bedroom have doors that open to a private back yard with a covered patio and extended Aluma-Wood covering. A fichus hedge encloses the back yard with a crushed rock flooring for easy maintenance. A small doggie door leads from the Family Room to the back yard. Adjacent to the kitchen is an interior laundry room which opens to a 2 car garage. The Home has been thoroughly cleaned and ready for a new coat of paint and some minor repairs. This Probate sale is a great value. The front of the home was enclosed to create a patio giving additional outdoor living space. Heritage Palms is a 55 or over community with an 18-hole Golf Course, Restaurant, Fitness Ctr., Indoor/Outdoor Pool, Tennis/Pickle Ball. Low $385/mo. HOA
Location
State CA
County Riverside
Area 699 - Not Defined
Interior
Interior Features Breakfast Bar, Separate/Formal Dining Room, High Ceilings, Open Floorplan, Utility Room, Walk-In Closet(s)
Heating Central, Natural Gas
Cooling Central Air
Flooring Tile
Fireplace No
Appliance Dishwasher, Electric Oven, Gas Cooktop, Disposal, Gas Water Heater, Microwave, Range Hood, Vented Exhaust Fan
Laundry Laundry Room
Exterior
Garage Spaces 2.0
Garage Description 2.0
Fence Block
Community Features Golf, Gated
Utilities Available Cable Available
Amenities Available Clubhouse, Sport Court, Fitness Center, Golf Course, Game Room, Management, Meeting/Banquet/Party Room, Pet Restrictions, Security, Tennis Court(s), Trash, Cable TV
View Y/N No
Roof Type Tile
Porch Concrete, Covered
Attached Garage Yes
Total Parking Spaces 2
Private Pool No
Building
Lot Description Landscaped
Story One
Entry Level One
Foundation Slab
Level or Stories One
New Construction No
Construction Status Repairs Cosmetic
Others
HOA Name Heritage Palms Association
Senior Community Yes
Tax ID 606460012
Security Features Gated Community,24 Hour Security
Acceptable Financing Cash, Cash to New Loan
Listing Terms Cash, Cash to New Loan
Financing Cash
Special Listing Condition Probate Listing
Lease Land No
Read Less
Want to know what your home might be worth? Contact us for a FREE valuation!

Our team is ready to help you sell your home for the highest possible price ASAP

Bought with Mary Pat Anderson • HomeSmart






