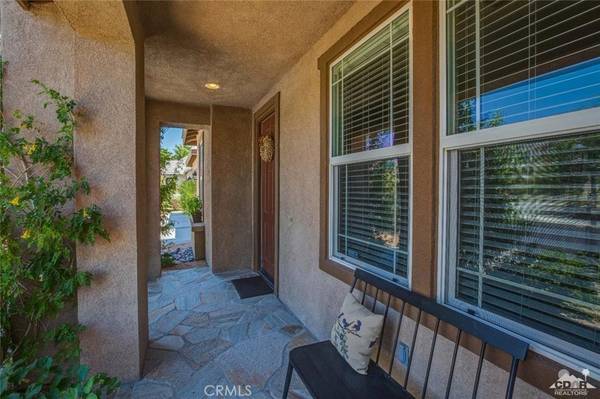$412,000
$415,000
0.7%For more information regarding the value of a property, please contact us for a free consultation.
80517 Denton DR Indio, CA 92203
4 Beds
3 Baths
3,005 SqFt
Key Details
Sold Price $412,000
Property Type Single Family Home
Sub Type Single Family Residence
Listing Status Sold
Purchase Type For Sale
Square Footage 3,005 sqft
Price per Sqft $137
Subdivision Talavera
MLS Listing ID 219019425DA
Sold Date 10/04/19
Bedrooms 4
Full Baths 3
Condo Fees $140
HOA Fees $140/mo
HOA Y/N Yes
Year Built 2006
Lot Size 8,276 Sqft
Property Description
This immaculate, beautifully-appointed, SINGLE STORY home is located within the desirable guard-gated Talavera community in North Indio. Designed for families that like to entertain, the upgraded interior features a bright and open floorplan, high ceilings, multiple living and dining areas, a stunning STONE FIREPLACE, granite slab counter tops, ample built-in custom cabinetry, and travertine STONE FLOORING throughout (NO CARPET). The enormous GOURMET KITCHEN features stainless steel appliances and an oversized granite top island with seating. The spacious master retreat features two large walk-in closets, an oversized soaking tub, separate his and hers sink stations, a built-in vanity, and direct access to the beautiful backyard. Enjoy year-round outdoor entertaining under an expansive Alumawood covered patio, dip in the private pebbletec SALTWATER POOL & SPA or grill poolside and enjoy the gentle sound of multiple water features. LOW HOA dues!!!
Location
State CA
County Riverside
Area 309 - Indio North Of East Valley
Interior
Interior Features Breakfast Bar, Separate/Formal Dining Room, High Ceilings, Open Floorplan, Recessed Lighting, Primary Suite, Utility Room, Walk-In Closet(s)
Heating Forced Air, Fireplace(s)
Cooling Central Air
Flooring Tile
Fireplaces Type Gas, Great Room, See Through
Fireplace Yes
Appliance Convection Oven, Dishwasher, Disposal, Microwave, Refrigerator, Vented Exhaust Fan, Water To Refrigerator
Laundry Laundry Room
Exterior
Exterior Feature Barbecue
Garage Direct Access, Driveway, Garage, Golf Cart Garage
Garage Spaces 3.0
Garage Description 3.0
Fence Block
Pool Electric Heat, In Ground, Lap, Pebble, Salt Water
Community Features Gated
Utilities Available Cable Available
Amenities Available Controlled Access, Security
View Y/N No
Roof Type Concrete,Tile
Porch Concrete, Covered
Parking Type Direct Access, Driveway, Garage, Golf Cart Garage
Attached Garage Yes
Total Parking Spaces 6
Private Pool Yes
Building
Lot Description Back Yard, Front Yard, Landscaped, Level, Planned Unit Development, Yard
Story 1
Entry Level One
Foundation Slab
Level or Stories One
New Construction No
Others
Senior Community No
Tax ID 750390054
Security Features Gated Community
Acceptable Financing Cash, Cash to New Loan, Conventional, Submit, VA Loan
Listing Terms Cash, Cash to New Loan, Conventional, Submit, VA Loan
Financing Cash to New Loan
Special Listing Condition Standard
Lease Land No
Read Less
Want to know what your home might be worth? Contact us for a FREE valuation!

Our team is ready to help you sell your home for the highest possible price ASAP

Bought with Brian Stewart • Indian Springs Real Estate






