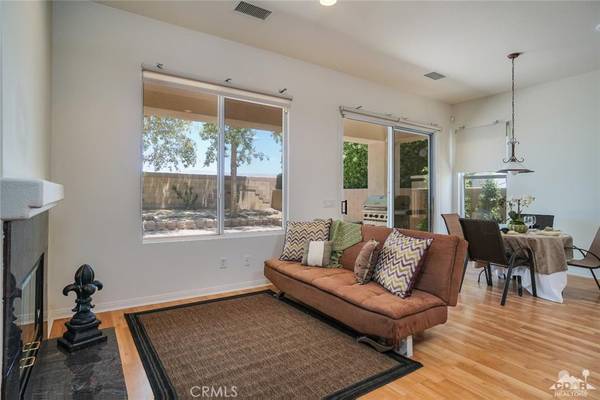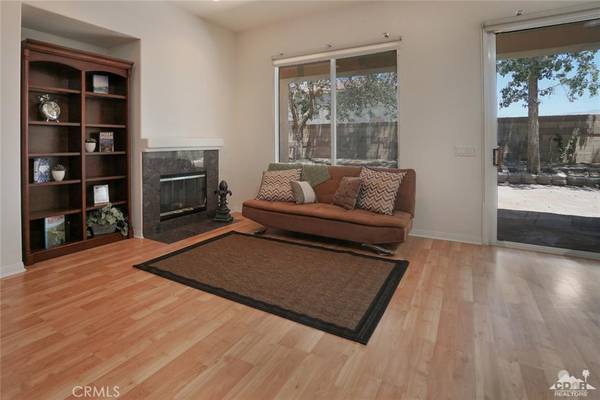$272,333
$286,750
5.0%For more information regarding the value of a property, please contact us for a free consultation.
80536 Hoylake DR Indio, CA 92201
2 Beds
2 Baths
1,766 SqFt
Key Details
Sold Price $272,333
Property Type Single Family Home
Sub Type Single Family Residence
Listing Status Sold
Purchase Type For Sale
Square Footage 1,766 sqft
Price per Sqft $154
Subdivision Heritage Palms Cc
MLS Listing ID 219022783DA
Sold Date 08/26/19
Bedrooms 2
Full Baths 2
Condo Fees $385
HOA Fees $385/mo
HOA Y/N Yes
Year Built 2004
Lot Size 6,098 Sqft
Property Description
Charming NEW CARPET AND PAINT, ready for you to move in! Two spacious bedrooms and Large Office home with lots of extras! Brick courtyard in front is walled-in and gives you another place to entertain or catch the afternoon sun. Perfect yard for you and your pets to enjoy! The mountain views from the back (visible from the Great Room and kitchen) as awe inspiring, especially as the sun sets. Development is minutes from Interstate 10, which connects to all cities in the Valley. This is the end of the valley where things are HAPPENING, and where it's still possible to buy an affordable home in an active 55+ community. Heritage Palms is located in a less expensive utility district as well. We have all the amenities without any hassle. 32,000 sqft clubhouse complex with restaurant, ballroom, golf shop, library, arts and crafts room, card rooms and a billiard room. 1,500 sqft fitness centr, tennis and pickleball courts, indoor & outdoor pools, a spa, bocce ball court, & fitness classes!
Location
State CA
County Riverside
Area 699 - Not Defined
Interior
Interior Features Built-in Features, Separate/Formal Dining Room, Open Floorplan, All Bedrooms Down
Heating Forced Air
Cooling Central Air, Electric
Flooring Tile
Fireplaces Type Family Room, Gas
Fireplace Yes
Appliance Gas Oven, Gas Range, Gas Water Heater, Water Heater
Laundry Laundry Room
Exterior
Garage Spaces 2.0
Garage Description 2.0
Pool In Ground
Community Features Golf, Gated
Utilities Available Cable Available
Amenities Available Billiard Room, Clubhouse, Fitness Center, Maintenance Grounds, Game Room, Meeting Room, Management, Meeting/Banquet/Party Room, Paddle Tennis, Recreation Room, Sauna, Tennis Court(s)
View Y/N Yes
View Mountain(s)
Roof Type Concrete,Tile
Porch Covered, Stone
Attached Garage Yes
Total Parking Spaces 2
Private Pool Yes
Building
Lot Description Back Yard, Close to Clubhouse, Front Yard, Landscaped, Level, Paved, Rectangular Lot
Foundation Slab
New Construction No
Others
Senior Community Yes
Tax ID 606520069
Security Features Gated Community,24 Hour Security,Resident Manager
Acceptable Financing Cash, Conventional, FHA
Listing Terms Cash, Conventional, FHA
Financing Cash
Special Listing Condition Standard
Lease Land No
Read Less
Want to know what your home might be worth? Contact us for a FREE valuation!

Our team is ready to help you sell your home for the highest possible price ASAP

Bought with Jenell VanDenBos • Bennion Deville Homes






