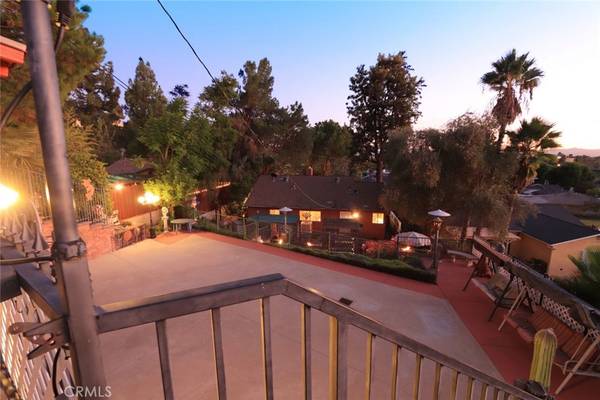$700,000
$729,000
4.0%For more information regarding the value of a property, please contact us for a free consultation.
9813 Glenhill DR Sun Valley, CA 91504
3 Beds
1 Bath
1,084 SqFt
Key Details
Sold Price $700,000
Property Type Single Family Home
Sub Type SingleFamilyResidence
Listing Status Sold
Purchase Type For Sale
Square Footage 1,084 sqft
Price per Sqft $645
MLS Listing ID BB19248600
Sold Date 12/18/19
Bedrooms 3
Full Baths 1
HOA Y/N No
Year Built 1950
Lot Size 9,003 Sqft
Property Description
Enchanting 3Bd 1BA home with magnificent views from Large 9,003 SQ. FT, three-tiered private landscaped grounds! This charming home includes open formal living room with coat closet, lovely hardwood floors, artistic iron hand made fireplace cover with custom wood mantle and dining area that opens out to living room and kitchen. Eat-in kitchen with stylish new laminate wood style flooring, custom cabinetry, stone counters and convenient inside laundry room is located off kitchen with access to both patio area and bedroom 3. Backyard is amazing and includes three-tiers: first tear with multiple patio areas, attractive decking, outdoor entertainment center with full Tiki Bar that includes work sink, mini-fridge, and built-In storage. Separate Built-in brick BBQ center with hide-a-way storage area and new stainless steel BBQ. Second tier includes full-size sports court, constructed with drainage system, outdoor lighting and breathtaking views! 3rd upper tier with gorgeous stone serenity water fall features and large covered patio area. Other features include: tastefully landscaped yards, prewired outdoor lighting and surround sound and attached two car garage. This is a well LOVED home and a must see!
Location
State CA
County Los Angeles
Area Sunv - Sun Valley
Zoning LAR1
Rooms
Other Rooms Storage
Main Level Bedrooms 3
Interior
Heating FloorFurnace
Cooling WallWindowUnits
Flooring Laminate, Wood
Fireplaces Type LivingRoom
Fireplace Yes
Laundry Inside
Exterior
Exterior Feature Barbecue, Lighting
Garage Driveway
Garage Spaces 2.0
Garage Description 2.0
Fence Block, WroughtIron
Pool None
Community Features Curbs, StreetLights, Sidewalks
View Y/N Yes
View CityLights, Neighborhood, PeekABoo
Roof Type Composition,Shingle
Porch Concrete, Covered, Patio
Parking Type Driveway
Attached Garage Yes
Total Parking Spaces 2
Private Pool No
Building
Lot Description FrontYard, Landscaped, SprinklersTimer
Story 1
Entry Level One
Sewer PublicSewer
Water Public
Architectural Style Traditional
Level or Stories One
Additional Building Storage
New Construction No
Schools
School District Los Angeles Unified
Others
Senior Community No
Tax ID 2403016007
Acceptable Financing CashtoNewLoan
Listing Terms CashtoNewLoan
Financing CashtoLoan,CashtoNewLoan,CashtoSecondLoan
Special Listing Condition Standard
Lease Land No
Read Less
Want to know what your home might be worth? Contact us for a FREE valuation!

Our team is ready to help you sell your home for the highest possible price ASAP

Bought with Artin Sarkissian • The Art In Real Estate






