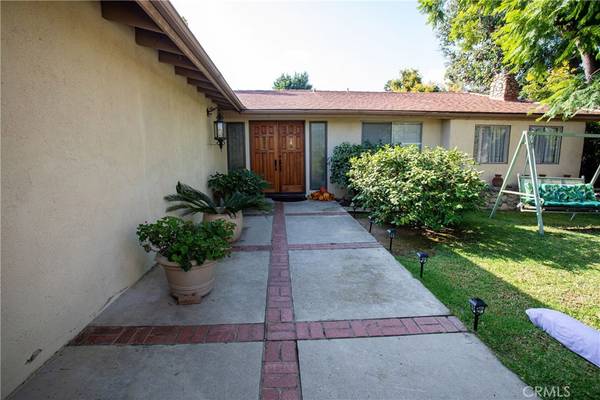$955,000
$949,000
0.6%For more information regarding the value of a property, please contact us for a free consultation.
10556 Penrose ST Sun Valley, CA 91352
4 Beds
3 Baths
2,906 SqFt
Key Details
Sold Price $955,000
Property Type Single Family Home
Sub Type Single Family Residence
Listing Status Sold
Purchase Type For Sale
Square Footage 2,906 sqft
Price per Sqft $328
MLS Listing ID BB19240525
Sold Date 12/17/19
Bedrooms 4
Full Baths 3
HOA Y/N No
Year Built 1915
Lot Size 0.580 Acres
Property Description
Welcome home to your very own Spanish Style Hacienda with over 25,400 feet of endless opportunities. This spacious 4 bedroom, 3 bath boasts over 2900 sq ft of open living space, natural lighting and unique personality. As you enter the family room it is enhanced by a beautiful brick fireplace, naturally well lit sitting area that has sliding doors leading to the outside patio. The chef at heart will be mesmerized by the exuberant amount of cabinets, counter space and capacity for any kind of entertaining.
Take comfort As you enter into the master suite you will be greeted by natural sunlight, ample amounts of closets, unique layout and a huge master bath that has separate tub and shower. There is a Jack and Jill bathroom between two other bedrooms, one has been converted to an office. The fourth bedroom has a ½ bath connected, very bright and large for a variety of options.
The 3 car attached garage is big enough for so many creative ideas and it hosts the laundry facilities entering from Penrose. There is an additional garage (detached) facing Wheatland making this property perfect for those looking to expand.
The backyard is a wonderland for those looking to build their own paradise. It encompasses an outdoor covered patio, several fruit trees, 4 different Plumeria trees, a basement and a playhouse.
This is a rare opportunity for anyone looking to create their own Oasis.
Location
State CA
County Los Angeles
Area Sunv - Sun Valley
Zoning LARA
Rooms
Main Level Bedrooms 1
Interior
Interior Features High Ceilings, Open Floorplan, All Bedrooms Down, Attic, Main Level Master
Cooling Wall/Window Unit(s)
Flooring Carpet, Vinyl, Wood
Fireplaces Type Family Room, Living Room, Wood Burning
Fireplace Yes
Laundry In Garage
Exterior
Garage Spaces 3.0
Garage Description 3.0
Pool None
Community Features Foothills, Horse Trails
View Y/N No
View None
Accessibility Safe Emergency Egress from Home
Porch Concrete, Covered
Attached Garage Yes
Total Parking Spaces 3
Private Pool No
Building
Story 1
Entry Level One
Sewer Septic Type Unknown
Water Public
Architectural Style Spanish
Level or Stories One
New Construction No
Schools
School District Los Angeles Unified
Others
Senior Community No
Tax ID 2404003024
Acceptable Financing Cash, Cash to Existing Loan, Cash to New Loan, Conventional, 1031 Exchange, VA Loan
Horse Feature Riding Trail
Listing Terms Cash, Cash to Existing Loan, Cash to New Loan, Conventional, 1031 Exchange, VA Loan
Financing Conventional
Special Listing Condition Trust
Lease Land No
Read Less
Want to know what your home might be worth? Contact us for a FREE valuation!

Our team is ready to help you sell your home for the highest possible price ASAP

Bought with Marty Del Cid • Media West Realty,Inc.






