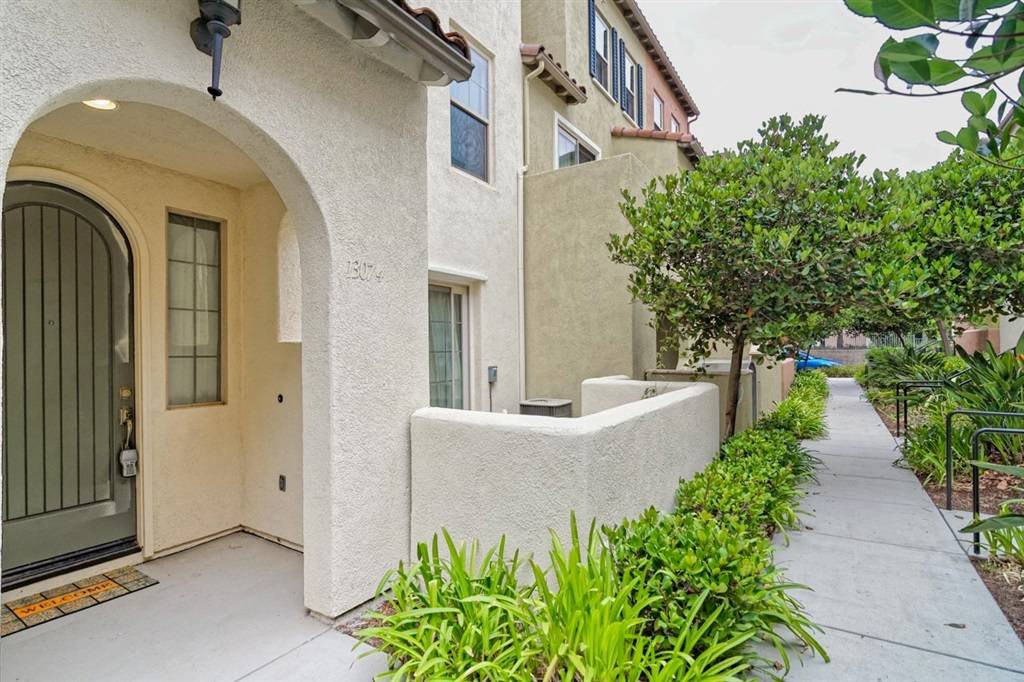$425,000
$415,000
2.4%For more information regarding the value of a property, please contact us for a free consultation.
1307 Haglar Way #4 Chula Vista, CA 91913
3 Beds
3 Baths
1,458 SqFt
Key Details
Sold Price $425,000
Property Type Townhouse
Sub Type Townhouse
Listing Status Sold
Purchase Type For Sale
Square Footage 1,458 sqft
Price per Sqft $291
Subdivision Chula Vista
MLS Listing ID 190054264
Sold Date 11/01/19
Bedrooms 3
Full Baths 2
Half Baths 1
Condo Fees $156
HOA Fees $156/mo
HOA Y/N Yes
Year Built 2004
Property Description
Welcome to Hearthstone Village in the heart of the Otay Ranch Community! A spacious tri-level home with a large open kitchen/dining area. Stainless steel appliances and Granite Countertops. New flooring and freshly painted. Full-sized Washer and Dryer area, surround sound ready with recessed lighting throughout. Two master bedrooms upstairs and optional bedroom with patio downstairs. Attached 2 car garage. Close to shopping, Schools, Parks, Restaurants and Freeway. Neighborhoods: Otay Ranch Complex Features: ,,, Equipment: Fire Sprinklers Other Fees: 105 Sewer: Sewer Connected Topography: LL
Location
State CA
County San Diego
Area 91913 - Chula Vista
Building/Complex Name Hearthstone Village
Interior
Heating Forced Air, Natural Gas
Cooling Central Air
Fireplace No
Appliance Dishwasher, Exhaust Fan, Gas Cooking, Disposal, Gas Water Heater, Ice Maker, Microwave, Self Cleaning Oven
Laundry Gas Dryer Hookup
Exterior
Garage Permit Required
Garage Spaces 2.0
Garage Description 2.0
Fence None
Pool Community, Heated
Community Features Pool
Parking Type Permit Required
Total Parking Spaces 3
Private Pool No
Building
Story 3
Entry Level Three Or More
Water Public, See Remarks
Level or Stories Three Or More
Others
HOA Name Hearthstone
Tax ID 6433623404
Acceptable Financing Cash, Conventional, VA Loan
Listing Terms Cash, Conventional, VA Loan
Financing VA
Read Less
Want to know what your home might be worth? Contact us for a FREE valuation!

Our team is ready to help you sell your home for the highest possible price ASAP

Bought with Pam Wenhe • Wenhe Mortgage & Realty






