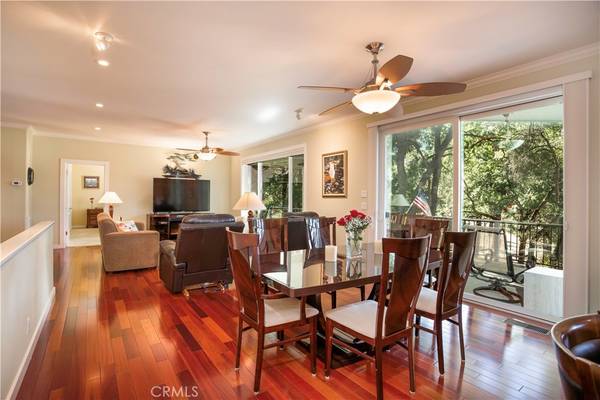$500,000
$509,000
1.8%For more information regarding the value of a property, please contact us for a free consultation.
2960 Buckingham DR Kelseyville, CA 95451
3 Beds
4 Baths
2,665 SqFt
Key Details
Sold Price $500,000
Property Type Single Family Home
Sub Type Single Family Residence
Listing Status Sold
Purchase Type For Sale
Square Footage 2,665 sqft
Price per Sqft $187
MLS Listing ID LC19208357
Sold Date 11/27/19
Bedrooms 3
Full Baths 3
Half Baths 1
Condo Fees $155
Construction Status Turnkey
HOA Fees $12/ann
HOA Y/N Yes
Year Built 2008
Lot Size 9,147 Sqft
Property Description
Grand living on the golf course. Located in sought after Buckingham HOA. This elegant custom built home features 2 master suites with views of the golf course and little borax lake, a studio room and on the lower level guest quarters, a den/game room with bamboo flooring, wine cellar and golf cart garage for direct access to the golf course. The open floor concept of this home is ideal for entertaining with all high quality finishes like Brazilian cherry hardwood floors, granite counters, double oven and gas range. Tandem trex decks provide extra space for al fresco dinning with the gorgeous and serene views.
The master suite hosts a luxurious jetted tub and separate walk in travertine shower paired with a spacious walk in closet.
Large garage accommodates 3 full sized vehicles with extra room on the driveway to park a boat or even an RV. Buckingham HOA features marina access with boat ramp, picnic area and club house. Only minutes away from wine tasting, Konocti Harbor Resort, dining and shopping.
Location
State CA
County Lake
Area Lcbuk - Buckingham
Zoning R1
Rooms
Basement Finished, Utility
Main Level Bedrooms 2
Interior
Interior Features Ceiling Fan(s), Crown Molding, Granite Counters, High Ceilings, In-Law Floorplan, Living Room Deck Attached, Multiple Staircases, Open Floorplan, Pantry, Partially Furnished, Stone Counters, Recessed Lighting, Storage, All Bedrooms Up, Instant Hot Water, Multiple Master Suites, Walk-In Pantry, Wine Cellar, Walk-In Closet(s), Workshop
Heating Central
Cooling Central Air
Flooring Bamboo, Carpet, Wood
Fireplaces Type None
Fireplace No
Appliance Gas Cooktop, Refrigerator, Self Cleaning Oven, Water Softener, Water Purifier
Laundry Inside, Laundry Room, Upper Level
Exterior
Exterior Feature Awning(s), TV Antenna
Garage Boat, Door-Multi, Direct Access, Driveway, Garage Faces Front, Garage, Oversized, Paved
Garage Spaces 2.0
Garage Description 2.0
Pool None
Community Features Biking, Fishing, Golf, Hiking, Hunting, Lake, Rural, Storm Drain(s), Water Sports, Marina
Utilities Available Electricity Connected, Water Connected
Amenities Available Boat Dock, Outdoor Cooking Area, Barbecue, Picnic Area, Pier, Water
View Y/N Yes
View Golf Course, Hills, Lake, Mountain(s)
Roof Type Composition
Accessibility Safe Emergency Egress from Home, Accessible Entrance
Porch Rear Porch, Concrete, Deck
Parking Type Boat, Door-Multi, Direct Access, Driveway, Garage Faces Front, Garage, Oversized, Paved
Attached Garage Yes
Total Parking Spaces 5
Private Pool No
Building
Lot Description Close to Clubhouse, On Golf Course, Paved, Walkstreet
Faces South
Story 2
Entry Level Two
Foundation Block
Sewer Septic Tank
Water Public
Architectural Style Craftsman
Level or Stories Two
New Construction No
Construction Status Turnkey
Schools
School District Kelseyville Unified
Others
HOA Name Buckingham
Senior Community No
Tax ID 044381030000
Security Features Carbon Monoxide Detector(s),Security Lights
Acceptable Financing Cash, Cash to New Loan, Conventional, 1031 Exchange, FHA, VA Loan
Listing Terms Cash, Cash to New Loan, Conventional, 1031 Exchange, FHA, VA Loan
Financing VA
Special Listing Condition Standard
Lease Land No
Read Less
Want to know what your home might be worth? Contact us for a FREE valuation!

Our team is ready to help you sell your home for the highest possible price ASAP

Bought with Erica Bergstrom • Re/Max Gold






