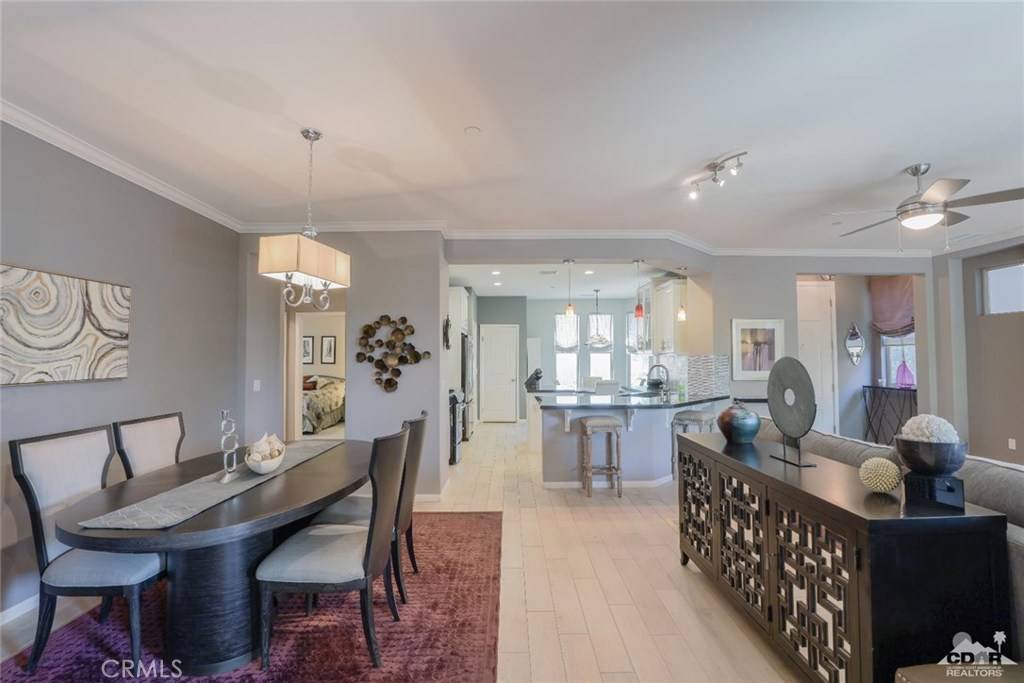$401,000
$399,000
0.5%For more information regarding the value of a property, please contact us for a free consultation.
82879 Kingsboro Ln Indio, CA 92201
2 Beds
1,623 SqFt
Key Details
Sold Price $401,000
Property Type Single Family Home
Sub Type Single Family Residence
Listing Status Sold
Purchase Type For Sale
Square Footage 1,623 sqft
Price per Sqft $247
Subdivision Trilogy Polo Club
MLS Listing ID 219020795DA
Sold Date 11/18/19
Bedrooms 2
Condo Fees $165
HOA Fees $165/mo
HOA Y/N Yes
Year Built 2014
Lot Size 5,227 Sqft
Property Description
Exquisite Monaco model perfect plan with all the extras! Superbly detailed, this 2 bedroom PLUS den, 2 bathroom home offers 1,623 sq. ft. of open living floor plan and nice bedroom separation for privacy. From the moment you enter this designer furnished dollhouse you will take note of the upgraded plank tile floors, crown molding, custom paint, gorgeous kitchen with granite slab counters and custom back splash, upgraded cabinets with hardware, wine fridge, stainless steel appliances, upgraded plush carpet, solar shades and custom drapes, custom lights and ceiling fans throughout, and ample windows for a lot of light. No expense was spared! Relax in your master suite with walk-in closet. Entertain in your private yard with covered veranda and extended paver decking with low maintenance landscape. The best part? SOLAR with NO MONTHLY PAYMENT! Trilogy membership offers resort living with pool side cabanas, lap pool, clubhouse, fitness center, tennis, activities, and SO much more!
Location
State CA
County Riverside
Area 314 - Indio South Of East Valley
Interior
Interior Features Breakfast Area, Crown Molding, Separate/Formal Dining Room, Open Floorplan, Recessed Lighting, Primary Suite, Walk-In Closet(s)
Heating Central
Flooring Carpet, Tile
Fireplace No
Appliance Dishwasher, Disposal, Microwave, Refrigerator
Exterior
Garage Driveway, Garage, Garage Door Opener
Garage Spaces 2.0
Garage Description 2.0
Pool Community, Electric Heat, In Ground, Lap
Community Features Gated, Pool
Amenities Available Billiard Room, Clubhouse, Controlled Access, Fitness Center, Fire Pit, Maintenance Grounds, Game Room, Lake or Pond, Meeting Room, Meeting/Banquet/Party Room, Tennis Court(s)
View Y/N Yes
View Peek-A-Boo
Roof Type Tile
Parking Type Driveway, Garage, Garage Door Opener
Attached Garage Yes
Total Parking Spaces 2
Private Pool Yes
Building
Lot Description Back Yard, Front Yard, Landscaped, Planned Unit Development, Paved, Sprinkler System, Yard
Story 1
Entry Level One
Level or Stories One
New Construction No
Others
Senior Community Yes
Tax ID 767851011
Security Features Gated Community
Acceptable Financing Cash, Cash to New Loan, Conventional, VA Loan
Listing Terms Cash, Cash to New Loan, Conventional, VA Loan
Financing Conventional
Special Listing Condition Standard
Lease Land No
Read Less
Want to know what your home might be worth? Contact us for a FREE valuation!

Our team is ready to help you sell your home for the highest possible price ASAP

Bought with Linda Kelleran • Desert First R.E.






