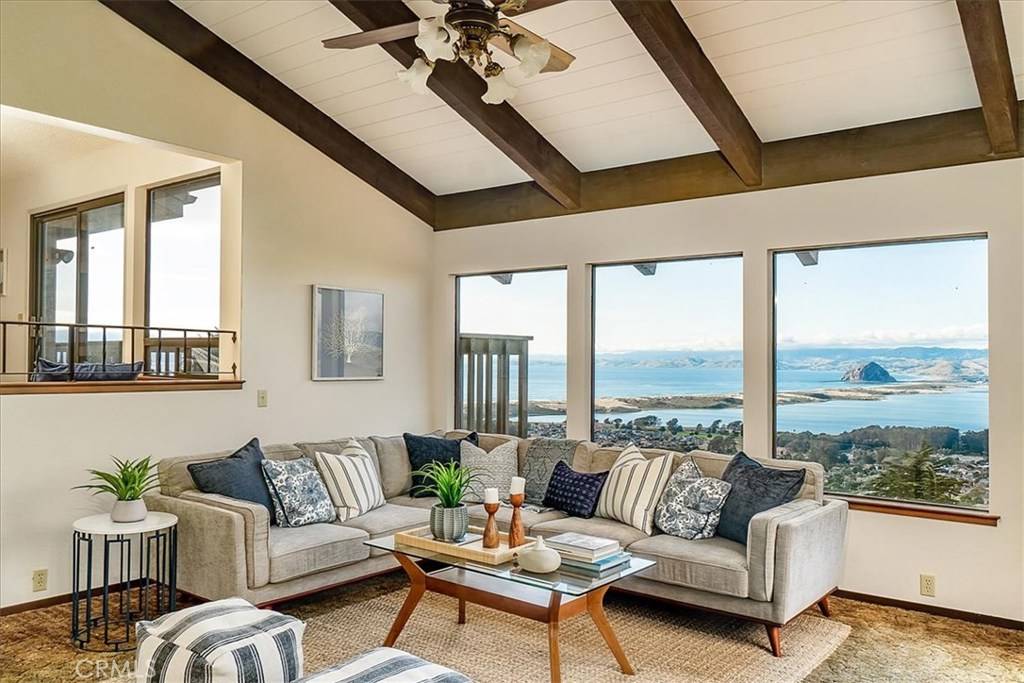$1,350,000
$1,465,000
7.8%For more information regarding the value of a property, please contact us for a free consultation.
2896 Rodman DR Los Osos, CA 93402
3 Beds
4 Baths
5,731 SqFt
Key Details
Sold Price $1,350,000
Property Type Single Family Home
Sub Type Single Family Residence
Listing Status Sold
Purchase Type For Sale
Square Footage 5,731 sqft
Price per Sqft $235
Subdivision Cabrillo Estates(580)
MLS Listing ID SC19046633
Sold Date 10/31/19
Bedrooms 3
Full Baths 3
Half Baths 1
HOA Y/N No
Year Built 1977
Lot Size 0.294 Acres
Property Description
Gateway to Montana De Oro State Park and Irish Hills hiking trails from your front yard. Cabrillo Estates custom 5731sf., 3B, 3.5B home features panoramic views of Pacific Coast, Piedras Blancas Lighthouse, Morro Rock and it’s neighboring sisters—Cabrillo Peak, Black Hill, & Hollister Peak & valley. Original owner-builder constructed this home in 1977 featuring multiple levels, wood vaulted ceilings & built-in cabinetry gracing the living, master office & family rooms. Panoramic views grace this gourmet kitchen that features two sinks, two ovens, two warming drawers, two cooktops-gas & electric, & large pantry featuring more cabinetry, counter space, and room for another refrigerator and freezer. A great space to store all the countertop appliances! Casual dining area & breakfast bar features access to a large panoramic view deck. The adjacent family room with wood burning fireplace, wet bar, and loft feature large view windows. A half bath & laundry finishes off the first floor. There are two staircases that lead to the 3 downstairs bedrooms, including a master suite, media room, sewing room, & large hobby room with access to yard. A two car garage and RV garage provides indoor parking as well as 4 outdoor driveway spaces. The low maintenance landscape features dry river beds, mature trees, and astro turf. This well built home is waiting for your personal touch to make it your own!
Location
State CA
County San Luis Obispo
Area Osos - Los Osos
Zoning 10
Interior
Interior Features Beamed Ceilings, Wet Bar, Built-in Features, Ceiling Fan(s), Cathedral Ceiling(s), Dry Bar, Multiple Staircases, Pantry, Sunken Living Room, Bar, All Bedrooms Down, Loft, Walk-In Pantry, Walk-In Closet(s), Workshop
Heating Forced Air
Cooling None
Flooring Carpet, Vinyl
Fireplaces Type Family Room, Wood Burning
Fireplace Yes
Appliance Electric Range, Disposal, Gas Water Heater
Laundry Inside
Exterior
Garage Concrete
Garage Spaces 3.0
Garage Description 3.0
Pool None
Community Features Curbs, Park
Utilities Available Cable Available, Electricity Connected, Natural Gas Connected, Phone Available, Sewer Not Available, Water Connected
View Y/N Yes
View Bay, Back Bay, Bluff, Coastline, Canyon, Harbor, Hills, Marina, Mountain(s), Ocean, Panoramic
Roof Type Composition
Porch Covered, Deck, Wood
Parking Type Concrete
Attached Garage Yes
Total Parking Spaces 7
Private Pool No
Building
Lot Description Sloped Down, Landscaped, Near Park, Mineral Rights
Story Multi/Split
Entry Level Multi/Split
Sewer Septic Type Unknown
Water Public
Level or Stories Multi/Split
New Construction No
Schools
School District San Luis Coastal Unified
Others
Senior Community No
Tax ID 074453012
Acceptable Financing Cash, Cash to New Loan
Listing Terms Cash, Cash to New Loan
Financing Cash to New Loan
Special Listing Condition Standard
Lease Land No
Read Less
Want to know what your home might be worth? Contact us for a FREE valuation!

Our team is ready to help you sell your home for the highest possible price ASAP

Bought with Jay Chiasson • Navigators Real Estate






