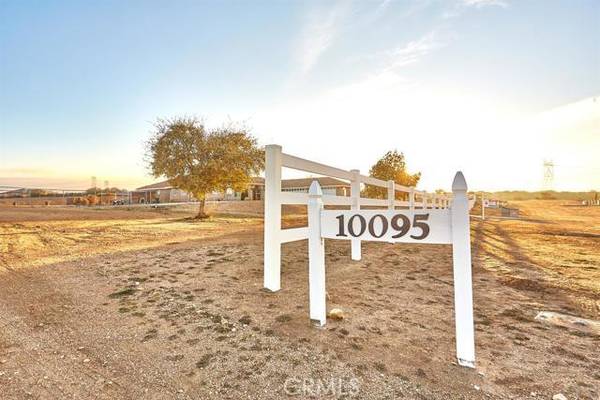$625,000
$641,844
2.6%For more information regarding the value of a property, please contact us for a free consultation.
10095 Ranchero RD Oak Hills, CA 92344
4 Beds
4 Baths
3,396 SqFt
Key Details
Sold Price $625,000
Property Type Single Family Home
Sub Type Single Family Residence
Listing Status Sold
Purchase Type For Sale
Square Footage 3,396 sqft
Price per Sqft $184
MLS Listing ID 510046
Sold Date 08/07/19
Bedrooms 4
Full Baths 3
Half Baths 1
HOA Y/N No
Year Built 2003
Lot Size 2.190 Acres
Property Description
***CUSTOM BUILT POOL HOME***LOCATED IN WEST OAK HILLS** This GORGEOUS Ranch Style home stretches over 3300 SQ FT and features 4 bedrooms, 4 baths and a 4 car garage**Sits on over 2 acres of land**With plenty of room for horses, chickens or farm animals **Take off and ride your RAZOR or QUADS right from the property**The interior has a nice open concept living area**Ceiling fans**WOOD BURNING INSERT**AMAZING KITCHEN W/ A HUGE center island, double ovens, microwave, cook top and farm sink**Custom light fixtures through-out**TWO MASTER SUITES**A split floor plan**Custom granite counters & wood planked tile flooring**WALK-IN PANTRY**Large windows that look out at the POOL,SPA & BBQ AREA**GAME ROOM/MAN CAVE**Large bedrooms* AN EXTRA DEN OR OFFICE**The master suites have access to the back yard**walk-in closets*The main master has DUAL sinks, Jacuzzi tub, vanity & fireplace**Property is fully fenced and has AWESOME VIEWS of the valley**Sought after school districts**This one HAS ALL OF THE EXTRA'S and is SURE TO WOW YOU!! Association Amenities: None # of RV Spaces: 0 Special Features: BN,CC,,PTRY,SHNONE Lot Location Type: Standard Location Landscaping: Partial Special Features: Garage Door Opener Basement: UNFIN # of Attached Spaces: 4 # of Detached Spaces: 0
Location
State CA
County San Bernardino
Zoning Residential 1
Interior
Heating Natural Gas
Cooling Central Air
Flooring See Remarks, Tile
Fireplaces Type Family Room, Primary Bedroom, Wood Burning
Fireplace Yes
Appliance Barbecue, Double Oven, Dishwasher, Gas Water Heater, Microwave, Range
Laundry Inside, Laundry Room
Exterior
Garage Spaces 4.0
Garage Description 4.0
Fence Chain Link
Pool In Ground
View Y/N Yes
View Desert
Roof Type Tile
Porch Covered, Patio
Attached Garage Yes
Total Parking Spaces 14
Private Pool No
Building
Lot Description Horse Property, Sprinklers In Rear
Story 1
Sewer Septic Tank
Water Public
Others
Senior Community No
Tax ID 0357681190000
Acceptable Financing Cash, Conventional, FHA, VA Loan
Horse Property Yes
Green/Energy Cert Solar
Listing Terms Cash, Conventional, FHA, VA Loan
Special Listing Condition Standard
Read Less
Want to know what your home might be worth? Contact us for a FREE valuation!

Our team is ready to help you sell your home for the highest possible price ASAP

Bought with Kimberly Jarrard • Re/Max Freedom






