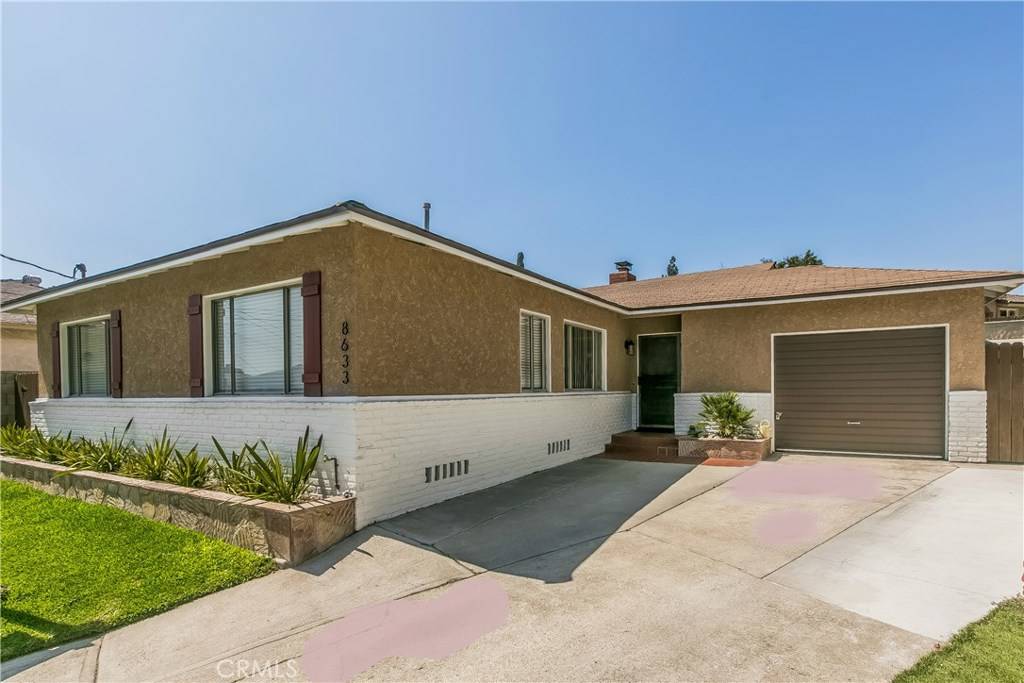$620,000
$639,000
3.0%For more information regarding the value of a property, please contact us for a free consultation.
8633 Sewanee CT Sun Valley, CA 91352
3 Beds
1 Bath
1,403 SqFt
Key Details
Sold Price $620,000
Property Type Single Family Home
Sub Type Single Family Residence
Listing Status Sold
Purchase Type For Sale
Square Footage 1,403 sqft
Price per Sqft $441
MLS Listing ID SR18223990
Sold Date 12/27/18
Bedrooms 3
Full Baths 1
HOA Y/N No
Year Built 1950
Lot Size 5,776 Sqft
Property Description
Funky-charming?! Retro-chic?! Cozy-cool?! Or just really really cute? You can decide for yourself when you walk in to this truly turn-key home. Located above Glenoaks Blvd on a quiet cul-de-sac in desirable Glencrest Hills, this charming (I said charming twice...well, because it's charming!) home features tasteful updates that do not detract from the original mid-century character and feel. There is a large open living area with recessed lights, a cool stonework fireplace, built-in shelves, and a sliding door to the backyard. Check out the exposed wood beams in the dining area, the brick fireplace, real wood panels, and another glass slider. Kitchen upgrades include all new stainless appliances, new flooring, new cabinet hardware, and new paint (even inside the cabinets!). Right off the kitchen is the laundry room, complete with front-loading washer and dryer. There's even an awesome barn-door style slider, in case you don't want to watch your clothes go round while your sitting at the breakfast bar (take that Chip and Joanna!). The bathroom features a new large vanity with dual sinks, new paint and a new toilet. The bedrooms all have new paint as well. There is also a converted garage (new flooring and paint) that could be an office, a fourth bedroom, or can easily be converted back if needed. The backyard is green and private with newly planted trees that, once mature, will provide shade and privacy for years to come. Oh, and new plumbing too! Don't miss this one!
Location
State CA
County Los Angeles
Area Sunv - Sun Valley
Zoning LAR1
Rooms
Main Level Bedrooms 3
Interior
Interior Features Separate/Formal Dining Room, All Bedrooms Down
Heating Central
Cooling Central Air
Flooring Carpet, Laminate, Tile
Fireplaces Type Gas Starter
Fireplace Yes
Appliance Gas Cooktop, Gas Oven, Gas Water Heater, Refrigerator, Dryer, Washer
Laundry Common Area
Exterior
Exterior Feature Awning(s)
Garage Concrete, Driveway Up Slope From Street
Garage Spaces 1.0
Garage Description 1.0
Fence Block, Wood
Pool None
Community Features Suburban
Utilities Available Electricity Connected, Natural Gas Connected, Sewer Connected, Water Connected
View Y/N No
View None
Roof Type Composition
Porch Concrete, Covered
Parking Type Concrete, Driveway Up Slope From Street
Attached Garage Yes
Total Parking Spaces 1
Private Pool No
Building
Lot Description 0-1 Unit/Acre, Cul-De-Sac
Story 1
Entry Level One
Foundation Raised
Sewer Public Sewer
Water Public
Architectural Style Ranch
Level or Stories One
New Construction No
Schools
School District Los Angeles Unified
Others
Senior Community No
Tax ID 2404010002
Acceptable Financing Cash to New Loan
Listing Terms Cash to New Loan
Financing Cash to New Loan
Special Listing Condition Standard
Lease Land No
Read Less
Want to know what your home might be worth? Contact us for a FREE valuation!

Our team is ready to help you sell your home for the highest possible price ASAP

Bought with Edgar Akopyan • First Capital Realty Group






