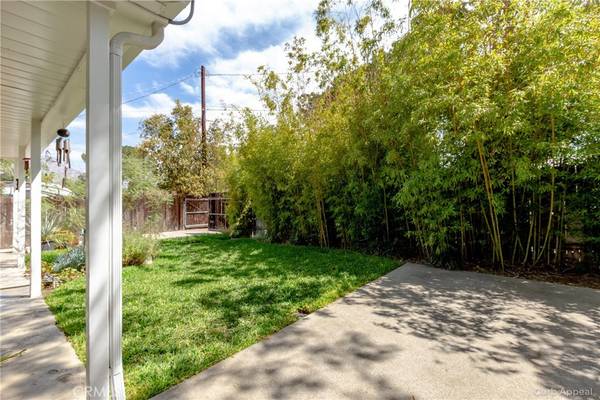$546,000
$540,000
1.1%For more information regarding the value of a property, please contact us for a free consultation.
10203 Mount Gleason AVE Sunland, CA 91040
2 Beds
1 Bath
884 SqFt
Key Details
Sold Price $546,000
Property Type Single Family Home
Sub Type Single Family Residence
Listing Status Sold
Purchase Type For Sale
Square Footage 884 sqft
Price per Sqft $617
MLS Listing ID SR18213333
Sold Date 10/19/18
Bedrooms 2
Full Baths 1
HOA Y/N No
Year Built 1948
Property Description
Cute South Sunland home with plenty of room in the gorgeous yard. Long driveway provides enough space for an RV plus cars. Double gates in front provides paved parking on both sides of the lot. Fully fenced and very private yard. Gates open up to a beautifully landscaped oasis. Detached 2 car garage with automatic opener. Green house with automatic irrigation and shed included. Covered front porch leads in to a cute, re-done home. Walk into a bright living room with a large brick fireplace. All kitchen appliances and washer/dryer included. Separate laundry room off kitchen. Updated electrical and plumbing, Tankless water heater, whole house water filter and reverse osmosis system. Updated with Aragon dual pane windows and in 2016 AC was replaced. Ceiling and floor have been insulated. Exterior of home has been recently painted and rain gutters installed. RV access has water, power, phone, and cable hook ups. Not enough room to explain how nice and well kept this home is. Schedule an appointment today to view!!
Location
State CA
County Los Angeles
Area 659 - Sunland/Tujunga
Zoning LAR1
Rooms
Other Rooms Greenhouse, Shed(s)
Main Level Bedrooms 2
Interior
Interior Features Separate/Formal Dining Room
Cooling Central Air
Flooring Tile, Wood
Fireplaces Type Family Room, Wood Burning
Fireplace Yes
Appliance Gas Cooktop, Gas Oven, Refrigerator, Dryer, Washer
Laundry Inside, Laundry Room
Exterior
Garage Controlled Entrance, Driveway, Garage, Oversized, RV Hook-Ups, RV Access/Parking
Garage Spaces 2.0
Garage Description 2.0
Fence Wood
Pool None
Community Features Foothills
View Y/N No
View None
Roof Type Composition
Porch Concrete, Front Porch
Parking Type Controlled Entrance, Driveway, Garage, Oversized, RV Hook-Ups, RV Access/Parking
Attached Garage No
Total Parking Spaces 2
Private Pool No
Building
Lot Description Back Yard, Front Yard, Garden, Sprinklers In Rear, Sprinklers In Front, Lawn, Landscaped, Sprinkler System
Story 1
Entry Level One
Sewer Public Sewer
Water Public
Level or Stories One
Additional Building Greenhouse, Shed(s)
New Construction No
Schools
High Schools Verdugo Hills
School District Los Angeles Unified
Others
Senior Community No
Tax ID 2559014039
Acceptable Financing Cash, Conventional, FHA, VA Loan
Listing Terms Cash, Conventional, FHA, VA Loan
Financing Conventional
Special Listing Condition Standard
Lease Land No
Read Less
Want to know what your home might be worth? Contact us for a FREE valuation!

Our team is ready to help you sell your home for the highest possible price ASAP

Bought with Narbe Avanessian • Dilbeck Real Estate






