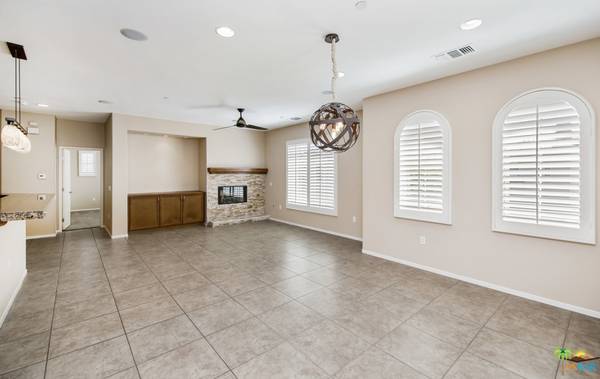$357,000
$364,900
2.2%For more information regarding the value of a property, please contact us for a free consultation.
359 E AMENO DR Palm Springs, CA 92262
2 Beds
2 Baths
1,333 SqFt
Key Details
Sold Price $357,000
Property Type Condo
Sub Type Condominium
Listing Status Sold
Purchase Type For Sale
Square Footage 1,333 sqft
Price per Sqft $267
Subdivision Tierra Hermosa
MLS Listing ID 20579886
Sold Date 09/16/20
Bedrooms 2
Full Baths 2
Condo Fees $420
HOA Fees $420/mo
HOA Y/N Yes
Land Lease Amount 2564.0
Year Built 2005
Property Description
Blocks from restaurants, nightlife and shopping of downtown Palm Springs, drive one minute to your pristine desert landscaped community called Tierra Hermosa. Open the elegant oversized iron gates and loop around to the back of the community to your quiet 2 bedroom, 2 bathroom highly upgraded condominium completely located on the second floor with a wonderful big balcony to enjoy the nice desert air for meals and drinks. This floor plan is called a "carriage house" with a 2 car garage with your own interior stairs. Upstairs is your living area with open floor plan with ceramic tile floors and high quality plantation shutters. The kitchen has an oversized refrigerator, wonderful pantry and a separate laundry room with side by side washer and dryer. Naturally all appliances are included in the sale as well as HOA cable and internet. The bedrooms are on opposite sides of the living area. Did I say Dog Park? Gorgeous Pools with Hot Tubs, showers, a Loggia and BBQ's too!
Location
State CA
County Riverside
Area 332 - Central Palm Springs
Interior
Interior Features Breakfast Bar, Ceiling Fan(s), Separate/Formal Dining Room, Open Floorplan
Heating Forced Air
Cooling Central Air
Flooring Carpet
Fireplaces Type Living Room
Furnishings Unfurnished
Fireplace Yes
Appliance Dishwasher, Disposal, Microwave, Oven, Range, Refrigerator, Vented Exhaust Fan, Dryer, Washer
Laundry Inside, Laundry Room
Exterior
Garage Door-Multi, Garage
Garage Spaces 2.0
Garage Description 2.0
Pool Community, Fenced, Association
Community Features Gated, Pool
Amenities Available Insurance, Pool, Pet Restrictions, Spa/Hot Tub, Trash, Cable TV, Water
View Y/N Yes
View City Lights, Mountain(s)
Accessibility None
Parking Type Door-Multi, Garage
Total Parking Spaces 2
Private Pool No
Building
Faces East
Story 1
Entry Level One
Foundation Slab
Sewer Sewer Tap Paid
Water Public
Level or Stories One
New Construction No
Schools
School District Desert Sands Unified
Others
Pets Allowed Call, Yes
Senior Community No
Tax ID 009617815
Security Features Gated Community
Special Listing Condition Standard
Pets Description Call, Yes
Lease Land Yes
Read Less
Want to know what your home might be worth? Contact us for a FREE valuation!

Our team is ready to help you sell your home for the highest possible price ASAP

Bought with Leslee Effler • Bennion Deville Homes






