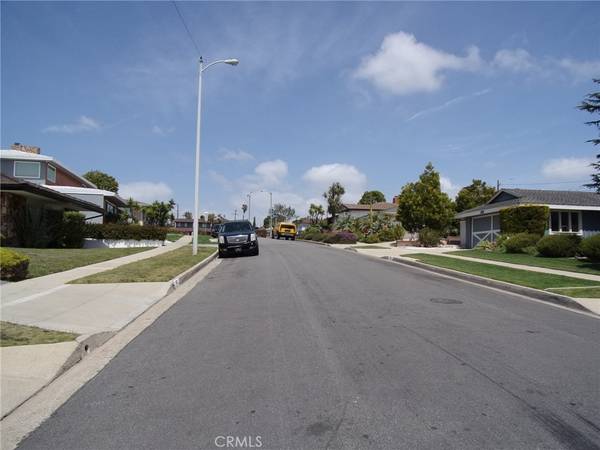$1,480,000
$1,425,000
3.9%For more information regarding the value of a property, please contact us for a free consultation.
5824 S Sherbourne DR Ladera Heights, CA 90056
3 Beds
3 Baths
2,260 SqFt
Key Details
Sold Price $1,480,000
Property Type Single Family Home
Sub Type Single Family Residence
Listing Status Sold
Purchase Type For Sale
Square Footage 2,260 sqft
Price per Sqft $654
MLS Listing ID PW21081827
Sold Date 06/28/21
Bedrooms 3
Full Baths 3
Construction Status Repairs Cosmetic
HOA Y/N No
Year Built 1957
Lot Size 8,276 Sqft
Property Description
Ladera Heights home. This charming, mid-century, immaculately maintained home offers a blank canvas for a new family. This 3 bedroom, 2.5 bathroom home features a spacious main bedroom with an ensuite full bathroom, kitchen with breakfast nook, formal dining area with wet bar and sliding glass door to backyard, spacious living room with ample natural light from picture window wall and views of the backyard, a peninsula fireplace opens to both living room and dining area, two spacious bedrooms with a shared bathroom accessible from either room, separate laundry room, half-bathroom off the garage, and a covered patio. Close to Culver City, Playa Vista, and easy access to freeways. This home has much to offer and is a great renovation opportunity.
Location
State CA
County Los Angeles
Area 103 - Ladera Heights
Zoning LCR3VV
Rooms
Main Level Bedrooms 3
Interior
Interior Features Dry Bar, Entrance Foyer
Heating Central
Cooling Central Air, Gas
Fireplaces Type Living Room, Wood Burning
Fireplace Yes
Appliance Double Oven, Dishwasher, Gas Cooktop, Water Heater
Laundry Washer Hookup, Inside, Laundry Room
Exterior
Garage Direct Access, Door-Single, Garage
Garage Spaces 2.0
Garage Description 2.0
Pool None
Community Features Curbs, Sidewalks
Utilities Available Electricity Connected, Natural Gas Connected, Sewer Connected, Water Connected
View Y/N No
View None
Roof Type Tar/Gravel
Porch Covered
Parking Type Direct Access, Door-Single, Garage
Attached Garage Yes
Total Parking Spaces 2
Private Pool No
Building
Lot Description Sprinklers In Rear, Sprinklers In Front
Story 1
Entry Level One
Foundation Raised
Sewer Public Sewer
Water Public
Architectural Style Ranch
Level or Stories One
New Construction No
Construction Status Repairs Cosmetic
Schools
School District Inglewood Unified
Others
Senior Community No
Tax ID 4101003004
Acceptable Financing Cash, Cash to New Loan, Conventional
Listing Terms Cash, Cash to New Loan, Conventional
Financing Conventional
Special Listing Condition Probate Listing
Lease Land No
Read Less
Want to know what your home might be worth? Contact us for a FREE valuation!

Our team is ready to help you sell your home for the highest possible price ASAP

Bought with Ron Jackson • Compass






