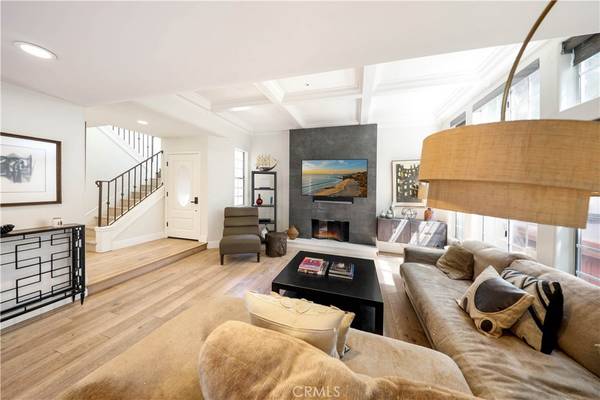$1,189,000
$1,169,000
1.7%For more information regarding the value of a property, please contact us for a free consultation.
2525 Orange AVE #F Costa Mesa, CA 92627
3 Beds
3 Baths
1,918 SqFt
Key Details
Sold Price $1,189,000
Property Type Single Family Home
Sub Type Single Family Residence
Listing Status Sold
Purchase Type For Sale
Square Footage 1,918 sqft
Price per Sqft $619
Subdivision Eastside North (Encm)
MLS Listing ID OC21097631
Sold Date 07/15/21
Bedrooms 3
Full Baths 2
Half Baths 1
Condo Fees $150
Construction Status Turnkey
HOA Fees $150/mo
HOA Y/N Yes
Year Built 1995
Lot Size 3,049 Sqft
Property Description
Back on the market.....An INCREDIBLE opportunity in Eastside Costa Mesa, this home is located on an oversized parcel with 3 bedrooms & 2.5 baths, This special property is perfect for indoor/outdoor entertaining or simply a quiet end to the day with french doors that open to a peaceful and private grassy backyard with a deck, spa, and space to lounge. The owner re-designed the kitchen to create a true Chef's Kitchen with all commercial grade appliances - DCS double oven and gas range, and a kitchen counter of honed absolute black granite. Coffered ceilings elevate the main level living space, with recessed lighting. The floors are wide white oak through out except the bedrooms and baths. With an open concept living space, there is an effortless flow between the living room, kitchen, dining room, and outdoor space. Master bedroom offers large walk in closet and dual sink vanity, with a sunken tub and walk-in shower. In addition, there is a spacious common area upstairs that can be used as a kids play space or home office. The two car garage is accessed thru a door in the kitchen.
Location
State CA
County Orange
Area C5 - East Costa Mesa
Rooms
Other Rooms Cabana
Interior
Interior Features Cathedral Ceiling(s), Coffered Ceiling(s), All Bedrooms Up, Loft, Walk-In Closet(s)
Heating Central, Natural Gas
Cooling Central Air
Flooring Wood
Fireplaces Type Family Room, Gas
Fireplace Yes
Appliance Double Oven, Dishwasher, Disposal, Gas Range, Gas Water Heater, Refrigerator, Range Hood, Tankless Water Heater
Laundry In Garage
Exterior
Exterior Feature Lighting
Garage Assigned, Concrete, Door-Multi, Direct Access, Driveway, Garage, Garage Door Opener, One Space
Garage Spaces 2.0
Carport Spaces 2
Garage Description 2.0
Fence Block
Pool None
Community Features Curbs, Storm Drain(s), Street Lights, Suburban, Sidewalks, Urban
Utilities Available Cable Connected, Electricity Connected, Natural Gas Connected, Sewer Connected, Water Connected, Overhead Utilities
Amenities Available Maintenance Grounds
View Y/N Yes
View Neighborhood
Roof Type Composition,Tile
Accessibility None
Porch Deck
Parking Type Assigned, Concrete, Door-Multi, Direct Access, Driveway, Garage, Garage Door Opener, One Space
Attached Garage Yes
Total Parking Spaces 6
Private Pool No
Building
Lot Description Back Yard, Yard
Story Two
Entry Level Two
Foundation Slab
Sewer Public Sewer
Water Public
Architectural Style Traditional
Level or Stories Two
Additional Building Cabana
New Construction No
Construction Status Turnkey
Schools
Elementary Schools Kaiser
Middle Schools Ensign
High Schools Newport Harbor
School District Newport Mesa Unified
Others
HOA Name Marbella HOA
Senior Community No
Tax ID 43941207
Acceptable Financing Conventional
Listing Terms Conventional
Financing Cash
Special Listing Condition Standard
Lease Land No
Read Less
Want to know what your home might be worth? Contact us for a FREE valuation!

Our team is ready to help you sell your home for the highest possible price ASAP

Bought with Jacob Boiarsky • Nationwide Real Estate Execs






