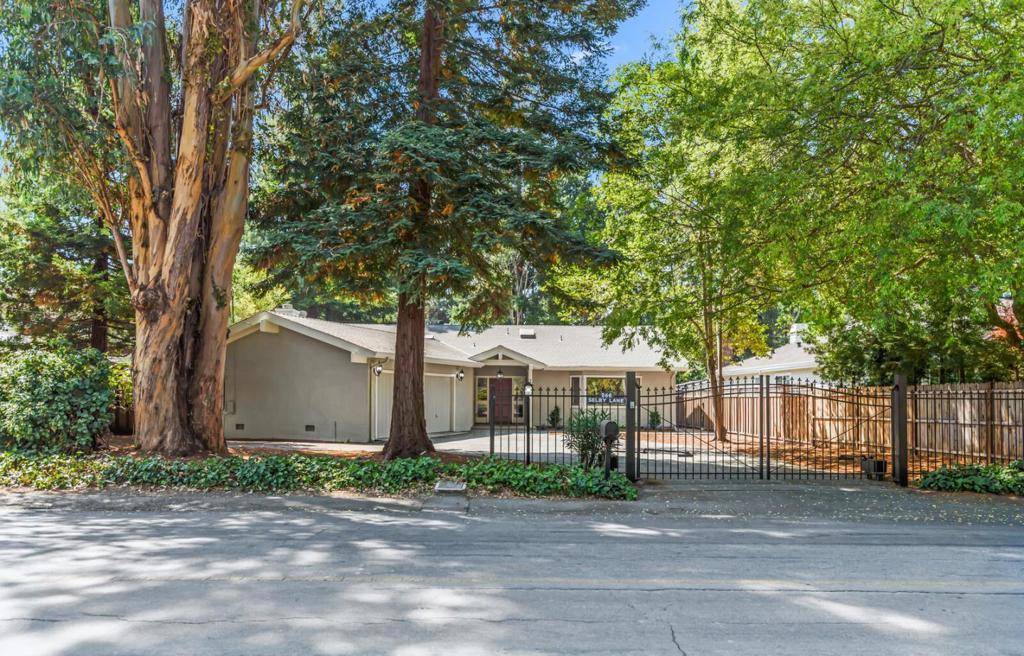$3,301,000
$2,849,888
15.8%For more information regarding the value of a property, please contact us for a free consultation.
Address not disclosed Atherton, CA 94027
3 Beds
3 Baths
2,460 SqFt
Key Details
Sold Price $3,301,000
Property Type Single Family Home
Sub Type SingleFamilyResidence
Listing Status Sold
Purchase Type For Sale
Square Footage 2,460 sqft
Price per Sqft $1,341
MLS Listing ID ML81862439
Sold Date 10/01/21
Bedrooms 3
Full Baths 2
Half Baths 1
Construction Status Fixer
HOA Y/N No
Year Built 1951
Lot Size 10,001 Sqft
Property Description
A Rare Opportunity! Westside Prince of Potential! 1 Level Rancher nestled on a 10,000 sq. ft. lot, surrounded by multi-million dollar homes & acre+ lots. Formal entry welcomes you to the expansive, light & bright Living Room w/Dining Area w/fireplace, newly refinished parquet hardwood floors & high vaulted ceiling, Cooking will be a joy in the spacious Kitchen w/custom cabinetry, big center island w/ 2nd sink, plenty of tile counter space, Adjoining Family Room Area w/brick wood burning fireplace. Access to laundry room w/sink & 1/2 bath, + attached 2 car garage, 3 good sized Bedrooms + Primary Suite w/new neutral carpet + plenty of closet space. Convenient Hall Bathroom w/shower over the tub. Newly landscaped front + rear yards, big deck for ease of entertaining & relaxing, Majestic Redwood Trees shelter the home. Air conditioning, new paint inside/out, skylights, New light fixtures, 6 sliding doors to access the rear and side yards - good indoor/out door connection-a Must See!
Location
State CA
County San Mateo
Area 699 - Not Defined
Zoning R1
Interior
Interior Features WalkInClosets
Heating Central, ForcedAir
Cooling CentralAir
Flooring Carpet, Tile, Wood
Fireplaces Type FamilyRoom, GasStarter, LivingRoom, WoodBurning
Fireplace Yes
Appliance Dishwasher, ElectricCooktop, ElectricOven, Refrigerator, Dryer, Washer
Exterior
Garage OffStreet
Garage Spaces 2.0
Garage Description 2.0
Fence Wood
Utilities Available NaturalGasAvailable
View Y/N Yes
View Neighborhood
Roof Type Composition,Shingle
Parking Type OffStreet
Attached Garage Yes
Total Parking Spaces 4
Building
Lot Description Level
Faces Northeast
Story 1
Foundation Permanent, Slab
Sewer PublicSewer
Water Public
Architectural Style Ranch
New Construction No
Construction Status Fixer
Schools
School District Other
Others
Tax ID 059274030
Financing Cash
Special Listing Condition Standard
Read Less
Want to know what your home might be worth? Contact us for a FREE valuation!

Our team is ready to help you sell your home for the highest possible price ASAP

Bought with Hossein Jalali • Coldwell Banker Realty






