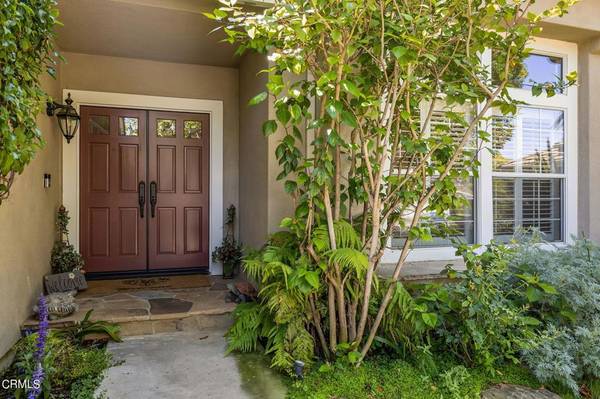$1,210,000
$1,199,500
0.9%For more information regarding the value of a property, please contact us for a free consultation.
2104 Glen Eagles CT Oxnard, CA 93036
4 Beds
3 Baths
3,005 SqFt
Key Details
Sold Price $1,210,000
Property Type Single Family Home
Sub Type Single Family Residence
Listing Status Sold
Purchase Type For Sale
Square Footage 3,005 sqft
Price per Sqft $402
Subdivision River Ridge, J.M.Peters - 338403
MLS Listing ID V1-7242
Sold Date 10/05/21
Bedrooms 4
Full Baths 3
Condo Fees $125
HOA Fees $125/mo
HOA Y/N Yes
Year Built 1989
Property Description
Stunning JM Peters River Ridge home! Meticulously maintained with attention to detail throughout. Multiple open concept living spaces. Custom professional landscaping throughout the property controlled with smart sprinkler system. As you enter the home, the tall ceilings and grand staircase welcome you. This home features 4 bedrooms, 3 full baths and is within walking distance to River Ridge Golf Course! There is one bedroom downstairs with full bath. The Gourmet Chef's kitchen featuring granite counter tops, island, Sub zero refrigerator, stainless steel appliances and double oven. Walk in pantry with custom built ins. Complete with a wine closet! Lots of windows opening up to the lavish backyard, perfect for entertaining with built in bbq, firepit and private spa oasis. The home is a combination of Italian tile, hardwood, and carpet. The large master suite has 2 walk in closets, double vanity, glass shower doors and sunken spa tub. Upstairs bonus room currently being used as media room. Several smart home upgrades, including dual heating system, AC and alarm all controlled by your phone! Indoor laundry room with lots of storage. The 3 car garage features lots of built ins with custom cabinets, work bench and upgraded textured floor. Community pool, spa & tennis! Don't miss out on your chance to own this beautiful one of a kind River Ridge home!
Location
State CA
County Ventura
Area Vc31 - Oxnard - Northwest
Rooms
Main Level Bedrooms 1
Interior
Interior Features Walk-In Pantry
Heating Central
Cooling Central Air
Flooring Carpet, Tile
Fireplaces Type Family Room, Gas, Master Bedroom
Fireplace Yes
Appliance Built-In Range, Barbecue, Dishwasher, Refrigerator
Laundry Inside, Laundry Room
Exterior
Garage Door-Multi, Driveway, Garage
Garage Spaces 3.0
Garage Description 3.0
Pool Community
Community Features Sidewalks, Pool
Amenities Available Other
View Y/N No
View None
Parking Type Door-Multi, Driveway, Garage
Attached Garage Yes
Total Parking Spaces 3
Private Pool No
Building
Faces Northwest
Story 2
Entry Level Two
Sewer Public Sewer
Water Public
Level or Stories Two
Others
HOA Name CPM
Senior Community No
Tax ID 1790152605
Acceptable Financing Cash, Conventional, VA Loan
Listing Terms Cash, Conventional, VA Loan
Financing Conventional
Special Listing Condition Standard
Lease Land No
Read Less
Want to know what your home might be worth? Contact us for a FREE valuation!

Our team is ready to help you sell your home for the highest possible price ASAP

Bought with Kellye Patterson • Berkshire Hathaway HomeServices California Properties






