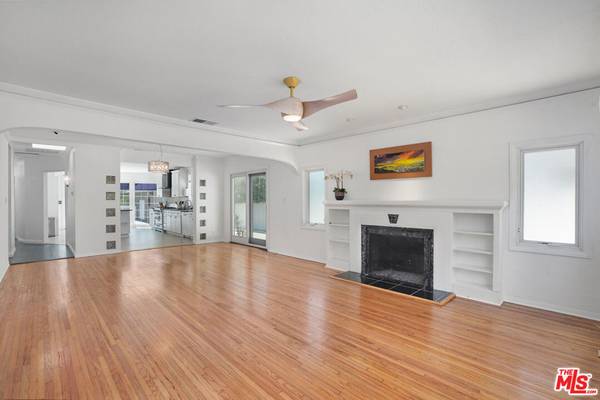$1,935,000
$1,995,000
3.0%For more information regarding the value of a property, please contact us for a free consultation.
1120 Victoria AVE Venice, CA 90291
3 Beds
2 Baths
1,692 SqFt
Key Details
Sold Price $1,935,000
Property Type Single Family Home
Sub Type Single Family Residence
Listing Status Sold
Purchase Type For Sale
Square Footage 1,692 sqft
Price per Sqft $1,143
MLS Listing ID 21788012
Sold Date 12/03/21
Bedrooms 3
Full Baths 1
Three Quarter Bath 1
HOA Y/N No
Year Built 1923
Lot Size 5,580 Sqft
Property Description
Charming 3 Bedroom, 2 Bathroom home on a quiet tree-lined street in Venice 1 block east of Lincoln Blvd and 1 block north of Venice Blvd. This light and bright single level home features an open floor plan including updated chefs kitchen with an oversized island and Sub-Zero refrigerator. The kitchen opens to a private deck that leads to the backyard. The large primary bedroom suite has a walk-in closet, an updated bathroom and also opens to the rear deck. The living room / dining area has hardwood floors, a decorative fireplace and is open to the kitchen. There is a detached bonus room with a bathroom behind the garage (not permitted). Filled with charm and close to the ocean & hip and trendy shops & restaurants on Lincoln Blvd, Abbot Kinney and in Marina del Rey.
Location
State CA
County Los Angeles
Area C11 - Venice
Zoning LARD3
Interior
Interior Features Ceiling Fan(s), Walk-In Closet(s)
Heating Central, Forced Air
Cooling None
Flooring Carpet, Laminate, Wood
Fireplaces Type Decorative, Living Room
Fireplace Yes
Appliance Dishwasher, Disposal, Refrigerator, Vented Exhaust Fan, Dryer, Washer
Laundry Inside, Laundry Closet, In Kitchen
Exterior
Garage Concrete, Detached Carport, Door-Single, Garage
Garage Spaces 1.0
Garage Description 1.0
Pool None
View Y/N No
View None
Roof Type Composition,Shingle
Parking Type Concrete, Detached Carport, Door-Single, Garage
Attached Garage No
Total Parking Spaces 3
Private Pool No
Building
Faces North
Story 1
Entry Level One
Sewer Other
Architectural Style Bungalow
Level or Stories One
New Construction No
Others
Senior Community No
Tax ID 4242002002
Security Features Carbon Monoxide Detector(s),Smoke Detector(s)
Acceptable Financing Cash
Listing Terms Cash
Special Listing Condition Standard
Read Less
Want to know what your home might be worth? Contact us for a FREE valuation!

Our team is ready to help you sell your home for the highest possible price ASAP

Bought with Jessika Werchick • Vista Sotheby's International Realty






