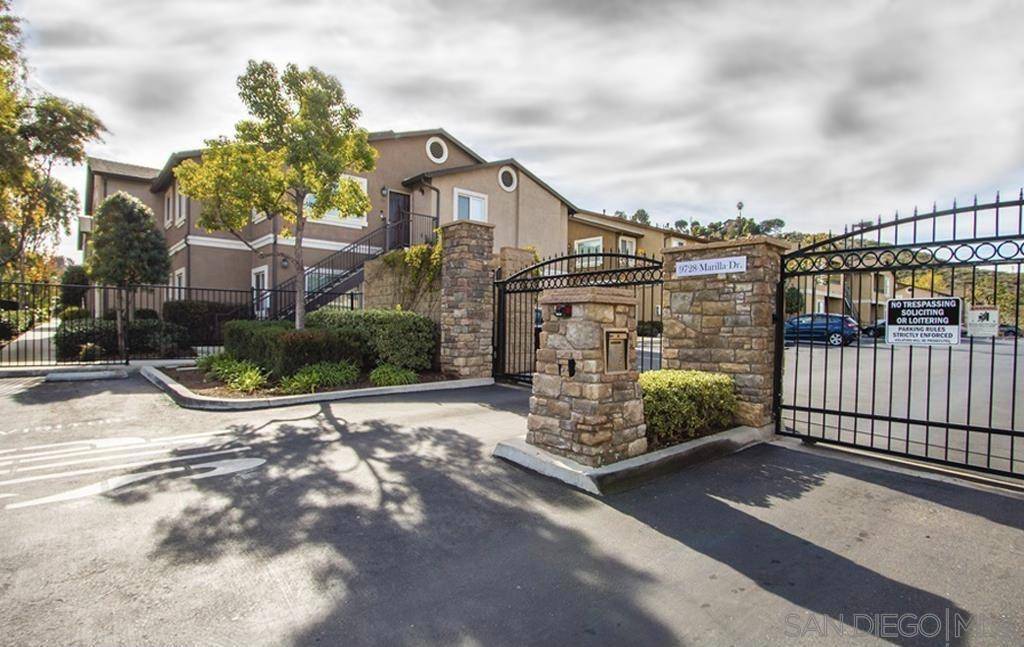$428,000
$428,000
For more information regarding the value of a property, please contact us for a free consultation.
9728 Marilla Dr #711 Lakeside, CA 92040
2 Beds
2 Baths
944 SqFt
Key Details
Sold Price $428,000
Property Type Condo
Sub Type Condominium
Listing Status Sold
Purchase Type For Sale
Square Footage 944 sqft
Price per Sqft $453
Subdivision Lakeside
MLS Listing ID 210032873
Sold Date 01/21/22
Bedrooms 2
Full Baths 2
Condo Fees $222
Construction Status Updated/Remodeled
HOA Fees $222/mo
HOA Y/N Yes
Year Built 2006
Lot Size 1.675 Acres
Property Description
This exquisite 2 bedroom, 2 bath cozy condo is perfect for someone purchasing their first home. Featuring an open concept living room, dining area & kitchen with granite breakfast bar. Ample bedroom sizes with extra storage in attic and patio. New washer/dryer in hall closet & central AC. Other features include: community pool/spa, private balcony & walk-in closet. Just minutes to shopping, restaurants & major freeways. Close to schools. Fully gated & secured with 2 parking spaces & visitor parking. Listing agent is the owner. Complex Features: ,,,,, Equipment: Dryer, Washer Sewer: Sewer Connected Topography: LL
Location
State CA
County San Diego
Area 92040 - Lakeside
Building/Complex Name Cherry Creek
Zoning R-1:SINGLE
Interior
Interior Features Balcony, Ceiling Fan(s), Recessed Lighting, Storage, Bedroom on Main Level, Main Level Primary, Walk-In Closet(s)
Heating Forced Air, Natural Gas
Cooling Central Air
Flooring Carpet, Laminate
Fireplace No
Appliance Counter Top, Dishwasher, Disposal, Gas Oven, Gas Range, Gas Water Heater, Microwave, Refrigerator
Laundry Electric Dryer Hookup, Gas Dryer Hookup
Exterior
Garage Assigned, Covered, Carport, Guest, Gated, On Site, Permit Required
Pool Community, In Ground, Association
Community Features Gated, Pool
Utilities Available Cable Available, Sewer Connected, Water Connected
Amenities Available Billiard Room, Clubhouse, Maintenance Grounds, Barbecue, Picnic Area, Playground, Pool, Pets Allowed, Recreation Room, Spa/Hot Tub, Trash
Roof Type Composition,Common Roof,Shingle
Porch Covered
Parking Type Assigned, Covered, Carport, Guest, Gated, On Site, Permit Required
Total Parking Spaces 2
Private Pool No
Building
Story 1
Entry Level One
Level or Stories One
Construction Status Updated/Remodeled
Others
HOA Name Cherry Creek
Senior Community No
Tax ID 3822104244
Security Features Closed Circuit Camera(s),Security Gate,Gated Community
Acceptable Financing Cash, Cash to New Loan, Conventional, Cal Vet Loan, FHA, VA Loan
Listing Terms Cash, Cash to New Loan, Conventional, Cal Vet Loan, FHA, VA Loan
Financing FHA
Read Less
Want to know what your home might be worth? Contact us for a FREE valuation!

Our team is ready to help you sell your home for the highest possible price ASAP

Bought with Cyrus King • Big Block Realty, Inc.






