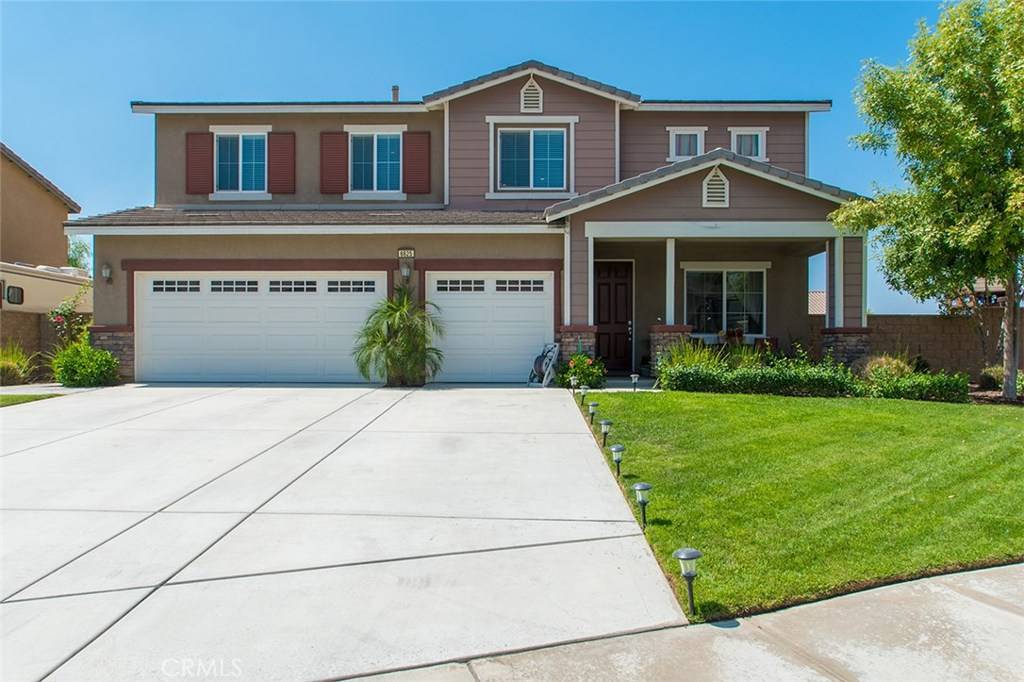$600,000
$625,000
4.0%For more information regarding the value of a property, please contact us for a free consultation.
6625 Ametrine CT Jurupa Valley, CA 91752
6 Beds
4 Baths
4,240 SqFt
Key Details
Sold Price $600,000
Property Type Single Family Home
Sub Type Single Family Residence
Listing Status Sold
Purchase Type For Sale
Square Footage 4,240 sqft
Price per Sqft $141
MLS Listing ID PW16709449
Sold Date 12/12/16
Bedrooms 6
Full Baths 4
HOA Y/N Yes
Year Built 2007
Property Description
Classic & comfortable define this newer construction home. It's located on an oversized cul-de-sac lot in one of Mira Loma's best neighborhoods, less than a mile from Eastvale. The covered front porch welcomes guests & provides a seasonal entertaining space. You'll love the open floor plan of the formal living room & dining room. Just beyond is a gourmet kitchen which opens to a spacious great room. All will congregate around the centerpiece granite island. Walk-in pantry allows you to have your very own general store. The fireplace is the focal point of the family room. It's ideal for family gatherings. There's even a ground level bedroom & full bath, perfect for guest room or in law quarters. Upstairs is additional 5 bedrooms & 3 baths; one is currently being used as office. Well designed master suite includes a bathroom with separate tub & shower, dual vanity sinks, & huge walk in closet. There's a media/game room upstairs, so enough room for everyone to spread out & relax. Large laundry room is next to direct access 3 car garage. Huge backyard has patio areas, grassy spaces & playground. Walk to Vandermolen Elementary at the opposite end of the cul de sac; part of Corona-Norco Unified School District. Better than a new home, is a new home built in 2007 where seller has upgraded everything beautifully for you! Where else can you get almost 4300 sq ft of home on an almost 10,000 sq ft lot for under $650K?!
Location
State CA
County Riverside
Area 251 - Jurupa Valley
Zoning R-1
Rooms
Main Level Bedrooms 1
Interior
Interior Features Ceiling Fan(s), Separate/Formal Dining Room, Granite Counters, Open Floorplan, Pantry, Recessed Lighting, Storage, Wired for Data, Wired for Sound, Bedroom on Main Level, Jack and Jill Bath, Walk-In Pantry, Walk-In Closet(s)
Heating Central, Forced Air, Fireplace(s)
Cooling Central Air
Flooring Carpet
Fireplaces Type Family Room
Equipment Satellite Dish
Fireplace Yes
Appliance Convection Oven, Dishwasher, Disposal, Gas Range, Microwave
Laundry Electric Dryer Hookup, Gas Dryer Hookup, Inside, Laundry Room
Exterior
Garage Concrete, Direct Access, Driveway, Garage
Garage Spaces 3.0
Garage Description 3.0
Fence Block
Pool None
Community Features Street Lights, Suburban, Sidewalks
Utilities Available Water Connected
View Y/N No
View None
Accessibility None
Parking Type Concrete, Direct Access, Driveway, Garage
Total Parking Spaces 3
Private Pool No
Building
Lot Description Cul-De-Sac, Lawn, Landscaped, Paved, Sprinkler System, Yard
Story 2
Entry Level Two
Foundation Slab
Sewer Public Sewer, Sewer Tap Paid
Water Public
Architectural Style Contemporary
Level or Stories Two
New Construction Yes
Schools
School District Corona-Norco Unified
Others
Senior Community No
Tax ID 152620016
Acceptable Financing Cash, Cash to New Loan, Conventional, Contract, Submit
Listing Terms Cash, Cash to New Loan, Conventional, Contract, Submit
Financing Conventional
Special Listing Condition Standard
Read Less
Want to know what your home might be worth? Contact us for a FREE valuation!

Our team is ready to help you sell your home for the highest possible price ASAP

Bought with Xiao Guo • IRN Realty


