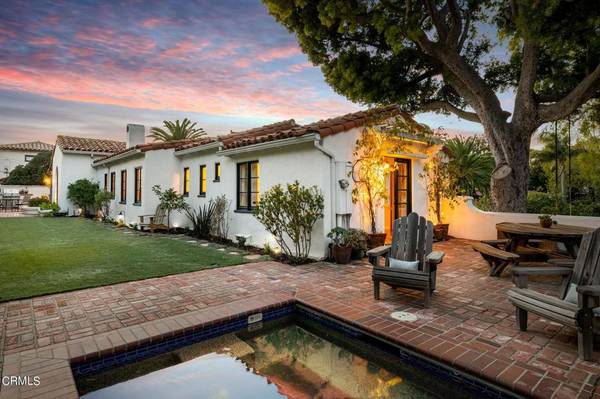$2,200,000
$1,999,000
10.1%For more information regarding the value of a property, please contact us for a free consultation.
222 Barnard WAY Ventura, CA 93001
4 Beds
4 Baths
2,657 SqFt
Key Details
Sold Price $2,200,000
Property Type Single Family Home
Sub Type Single Family Residence
Listing Status Sold
Purchase Type For Sale
Square Footage 2,657 sqft
Price per Sqft $828
Subdivision Hobson Heights - 0267
MLS Listing ID V1-10175
Sold Date 03/23/22
Bedrooms 4
Full Baths 2
Half Baths 1
Three Quarter Bath 1
HOA Y/N No
Year Built 1929
Lot Size 8,494 Sqft
Property Description
Classic, quintessential Hobson Heights 1929 Spanish style, hillside view home! Located on one of Ventura's finest streets, this property has been updated while keeping the original charm and character. The spacious home is bright and welcoming with a great floor plan, and details include vaulted and beamed ceilings, arched windows, French doors, oak wood floors, 3 fireplaces, beautiful period lighting, and much more. The home has been nicely updated and offers a large formal dining room with built-in cabinets, remodeled kitchen (with stunning ocean and island views), large formal living room, separate den, 2 en-suite bedrooms, 2 car garage, and plenty of storage! The large and private yard has several areas to entertain and relax, including a patio off the main floor bedroom suite, in-ground spa, beautiful foliage, low maintenance artificial turf, vegetable garden and barbecue area. Enjoy the best of the Ventura lifestyle in an ideal midtown location on a historic street among other classic Ventura homes. Within close proximity of downtown and beaches, restaurants, shops, and easy access to the 101 freeway. This one is A MUST SEE!
Location
State CA
County Ventura
Interior
Heating Forced Air
Cooling None
Flooring Wood
Fireplaces Type Living Room, Primary Bedroom
Fireplace Yes
Appliance Dishwasher, Gas Range
Laundry Inside
Exterior
Garage Door-Multi, Garage
Garage Spaces 2.0
Garage Description 2.0
Fence Stucco Wall
Pool None
Community Features Foothills
View Y/N Yes
View Ocean
Roof Type Spanish Tile
Porch Brick
Parking Type Door-Multi, Garage
Attached Garage Yes
Total Parking Spaces 2
Private Pool No
Building
Lot Description Back Yard, Front Yard
Story Two
Entry Level Two
Sewer Public Sewer
Water Public
Architectural Style Spanish
Level or Stories Two
Others
Senior Community No
Tax ID 0720182130
Acceptable Financing Cash, Conventional
Listing Terms Cash, Conventional
Financing Conventional
Special Listing Condition Standard, Trust
Lease Land No
Read Less
Want to know what your home might be worth? Contact us for a FREE valuation!

Our team is ready to help you sell your home for the highest possible price ASAP

Bought with Cynthia Hobson • RE/MAX Gold Coast REALTORS





