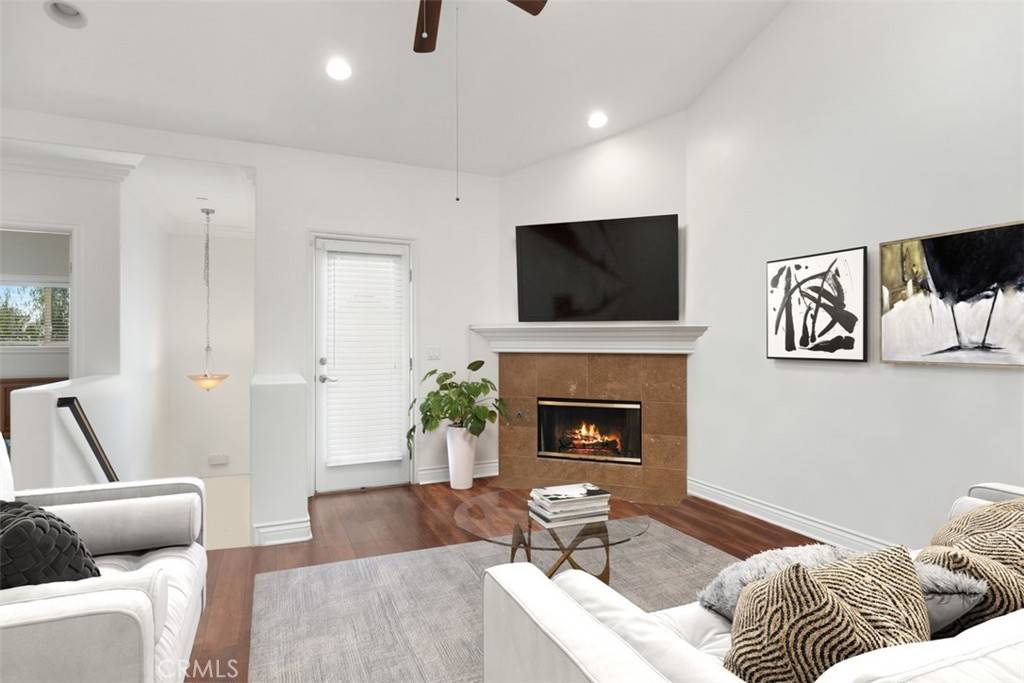$732,000
$700,000
4.6%For more information regarding the value of a property, please contact us for a free consultation.
15612 Van Ness AVE #4 Gardena, CA 90249
3 Beds
3 Baths
1,560 SqFt
Key Details
Sold Price $732,000
Property Type Townhouse
Sub Type Townhouse
Listing Status Sold
Purchase Type For Sale
Square Footage 1,560 sqft
Price per Sqft $469
MLS Listing ID PW22051210
Sold Date 04/06/22
Bedrooms 3
Full Baths 2
Half Baths 1
Condo Fees $182
Construction Status Turnkey
HOA Fees $182/mo
HOA Y/N Yes
Year Built 2008
Property Description
Enjoy luxury living without the price tag in this absolutely gorgeous, like-new home. Ideally located, you will love the quiet neighborhood that boasts easy access to Redondo Beach, Manhattan Beach, LAX and all the amazing shops and amenities that West Gardena has to offer. From the moment you step inside, you’ll find yourself in the bright and open entertainment space. Friends and family will love gathering around the fireplace, in the spacious living area or in the stylish kitchen fitted with custom cabinetry and updated stainless-steel appliances. Outside, find even more entertainment space to enjoy on the oversized patio. Lounge in the sun or take in a meal al fresco from this completely private space. Back inside, the private family areas are equally as impressive with bright and spacious bedrooms and contemporary bathrooms. The main-level primary suite is a true retreat with soaring ceilings, a large walk-in closet and beautiful en suite that features double vanity, glass-enclosed shower and stand alone Jacuzzi tub – perfect for relaxing. This home is completely move-in ready with all details considered – wooden blinds, upgraded fixtures, tankless water heater, security system, finished 2-car garage and so much more. You don’t want to let this one pass you by.
Location
State CA
County Los Angeles
Area 117 - Mccarthy
Rooms
Main Level Bedrooms 1
Interior
Interior Features Breakfast Bar, Ceiling Fan(s), Separate/Formal Dining Room, Granite Counters, Living Room Deck Attached, Open Floorplan, Recessed Lighting, Instant Hot Water, Main Level Primary, Primary Suite, Walk-In Closet(s)
Heating Central, Forced Air, Natural Gas
Cooling None
Flooring Carpet, Tile, Wood
Fireplaces Type Gas, Living Room
Fireplace Yes
Appliance Dishwasher, Free-Standing Range, Gas Cooktop, Disposal, Gas Oven, Gas Range, Hot Water Circulator, Ice Maker, Microwave, Refrigerator, Range Hood, Self Cleaning Oven, Tankless Water Heater, Vented Exhaust Fan, Water To Refrigerator
Laundry Washer Hookup, Electric Dryer Hookup, Gas Dryer Hookup, In Garage, Laundry Room
Exterior
Exterior Feature Rain Gutters
Garage Door-Multi, Direct Access, Driveway Level, Garage, Garage Door Opener, Guest, On Site, Off Street, Paved, Private, Garage Faces Rear, One Space, Shared Driveway, Side By Side
Garage Spaces 2.0
Garage Description 2.0
Fence Good Condition, Stucco Wall, Wood
Pool None
Community Features Curbs, Gutter(s), Storm Drain(s), Street Lights, Suburban, Sidewalks
Utilities Available Electricity Connected, Natural Gas Connected, Sewer Connected, Water Connected
Amenities Available Trash
View Y/N Yes
View Neighborhood
Porch Deck, Front Porch
Attached Garage Yes
Total Parking Spaces 2
Private Pool No
Building
Lot Description Sprinklers In Front, Lawn, Landscaped, Level, Near Public Transit, Sprinkler System, Street Level
Faces South
Story 2
Entry Level Two
Foundation Slab
Sewer Public Sewer
Water Public
Architectural Style Spanish
Level or Stories Two
New Construction No
Construction Status Turnkey
Schools
School District Los Angeles Unified
Others
HOA Name Villas on Van Ness
HOA Fee Include Sewer
Senior Community No
Tax ID 4063012010
Security Features Carbon Monoxide Detector(s),Smoke Detector(s)
Acceptable Financing Cash, Cash to New Loan
Listing Terms Cash, Cash to New Loan
Financing Cash
Special Listing Condition Standard
Lease Land No
Read Less
Want to know what your home might be worth? Contact us for a FREE valuation!

Our team is ready to help you sell your home for the highest possible price ASAP

Bought with Chloe Yung • Keller Williams Inglewood






