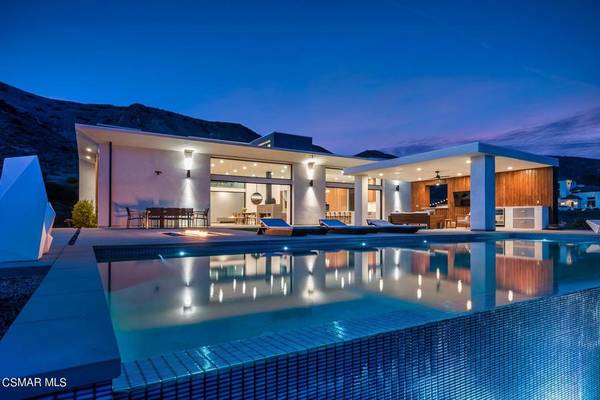$5,250,000
$4,999,950
5.0%For more information regarding the value of a property, please contact us for a free consultation.
31625 Lobo Canyon RD Agoura Hills, CA 91301
5 Beds
4 Baths
5,647 SqFt
Key Details
Sold Price $5,250,000
Property Type Single Family Home
Sub Type Single Family Residence
Listing Status Sold
Purchase Type For Sale
Square Footage 5,647 sqft
Price per Sqft $929
MLS Listing ID 222000854
Sold Date 04/15/22
Bedrooms 5
Full Baths 4
Condo Fees $125
HOA Fees $125/mo
HOA Y/N Yes
Year Built 2020
Lot Size 8.923 Acres
Property Description
The ULTIMATE Contemporary masterpiece! Ideally located on 9 privately gated acres in an elite small gated community of only 11 properties! Designed and built to perfection! Absolutely spectacular finishes throughout. This epic custom estate boasts explosive unobstructed views with complete privacy! The amazing open concept floor plan provides a FIRST floor primary suite along with two other bedrooms and a separate office. Stepping up the floating staircase to the second level you will find an awesome sports/bonus room, one more bedroom and a unique one of a kind ''speak easy'' lounge that could be converted back to the 5th bedroom. Interior appointments include numerous sets of vanishing pocket doors, a breathtaking modern kitchen with imported Italian cabinetry, 10.5 inch wide plank French oak floors, Fleetwood doors and windows, 12 foot ceilings and much more! The grounds are second to none! There is a 45 foot long infinity edge pebble tech pool and spa, tremendous outdoor living room, two firepits, barbecue center, bocce ball court and flat usable pads for possible horses, gardens or lawn areas all with panoramic unobstructed views! Other amenities include a 6+ car garage, RV/ boat parking, smart home technology, elaborate security system and more. Prime setting in the heart of highly desirable Lobo Canyon. A very special and unique opportunity!
Location
State CA
County Los Angeles
Area Agoa - Agoura
Zoning LCA11*
Rooms
Other Rooms Cabana
Interior
Interior Features Wet Bar, Breakfast Bar, Built-in Features, Separate/Formal Dining Room, High Ceilings, Open Floorplan, Pantry, Recessed Lighting, Wired for Sound, Bedroom on Main Level, Walk-In Pantry, Walk-In Closet(s)
Heating Central
Cooling Central Air, Zoned
Flooring Stone
Fireplaces Type Gas Starter, Great Room
Fireplace Yes
Appliance Double Oven, Dishwasher, Freezer, Gas Cooking, Disposal, Microwave, Refrigerator, Range Hood
Laundry Laundry Room
Exterior
Exterior Feature Barbecue, Fire Pit
Garage Door-Multi, Direct Access, Driveway, Electric Gate, Garage, Oversized
Garage Spaces 6.0
Garage Description 6.0
Fence Wrought Iron
Pool Infinity, In Ground, Private
Community Features Rural, Gated
View Y/N Yes
View Hills, Mountain(s), Panoramic
Porch Concrete
Attached Garage Yes
Total Parking Spaces 6
Private Pool No
Building
Lot Description Horse Property
Story 2
Entry Level Two
Architectural Style Contemporary, Custom
Level or Stories Two
Additional Building Cabana
Others
Senior Community No
Tax ID 2058003023
Security Features Closed Circuit Camera(s),Fire Sprinkler System,Gated Community
Acceptable Financing Cash, Conventional
Horse Property Yes
Listing Terms Cash, Conventional
Financing Conventional
Special Listing Condition Standard
Lease Land No
Read Less
Want to know what your home might be worth? Contact us for a FREE valuation!

Our team is ready to help you sell your home for the highest possible price ASAP

Bought with Gary Cuoco • RE/MAX Gold Coast-Beach Office






