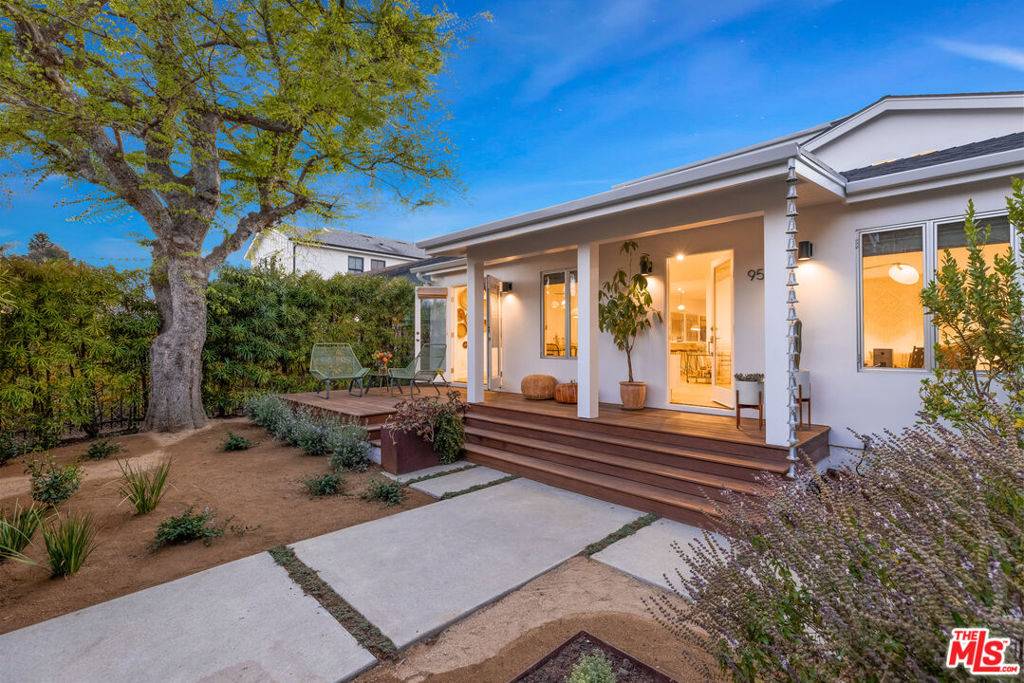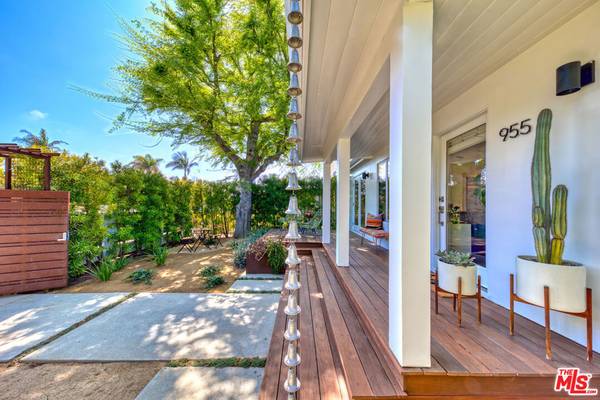$3,269,000
$2,995,000
9.1%For more information regarding the value of a property, please contact us for a free consultation.
955 INDIANA AVE Venice, CA 90291
4 Beds
4 Baths
2,474 SqFt
Key Details
Sold Price $3,269,000
Property Type Single Family Home
Sub Type Single Family Residence
Listing Status Sold
Purchase Type For Sale
Square Footage 2,474 sqft
Price per Sqft $1,321
MLS Listing ID 22141339
Sold Date 04/29/22
Bedrooms 4
Full Baths 3
Half Baths 1
HOA Y/N No
Year Built 1948
Lot Size 4,809 Sqft
Lot Dimensions Assessor
Property Description
Come discover the essence of warm and modern coastal living in a great Venice location. This 4 BR / 3.5 BA home is open and airy with comfortable and luxuriously appointed living spaces that flow seamlessly into wonderful outdoor areas. Enter the living room with vaulted ceilings and fireplace, that opens into a large dining area with French Doors leading you out to a relaxing deck and landscaped front yard. The heart of the home is a beautifully appointed chef's kitchen with large island, and top-of the line Thermador, Wolf and Fisher Paykel appliances. The kitchen opens on one side to the dining room, and on the other to an expansive family room with French Doors that reveal a backyard oasis with built-in barbecue and dining patio framed by breathtaking bougainvillea, and a grassy lawn. At the back of the property is a sun-drenched playroom with high ceilings and skylights that also works well as a home office or art/yoga studio. There's also an outdoor shower. Completing the picture are 4 bedrooms: 2 down/ 2 up, including a west-facing primary suite with dual vanity sinks, walk-in shower, soaking tub and elegantly appointed walk-in California Closet. Well-located in a serene walkable neighborhood once known as "Penmar by the Sea," just moments away from parks, the golf course, Abbot Kinney shopping and restaurants, Rose Ave and Venice Beach.
Location
State CA
County Los Angeles
Area C11 - Venice
Zoning LAR1
Interior
Interior Features Walk-In Closet(s)
Heating Central
Cooling Central Air
Flooring Wood
Fireplaces Type Living Room, Outside
Fireplace Yes
Appliance Dishwasher, Disposal, Microwave, Refrigerator, Dryer, Washer
Laundry Upper Level
Exterior
Garage Driveway
Pool None
View Y/N No
View None
Parking Type Driveway
Private Pool No
Building
Story 2
Architectural Style Modern
New Construction No
Others
Senior Community No
Tax ID 4243031014
Special Listing Condition Standard
Read Less
Want to know what your home might be worth? Contact us for a FREE valuation!

Our team is ready to help you sell your home for the highest possible price ASAP

Bought with Alexander Masket • Compass






