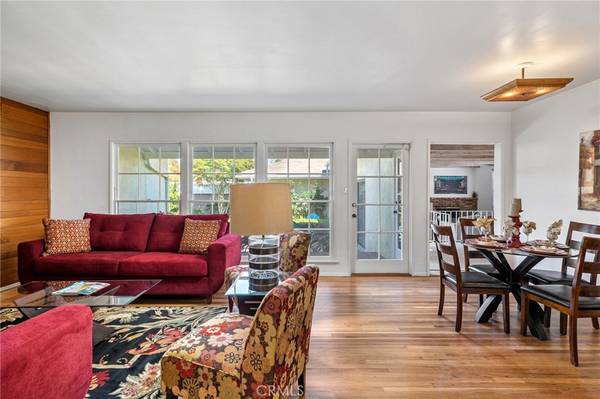$999,000
$979,000
2.0%For more information regarding the value of a property, please contact us for a free consultation.
3002 Petaluma AVE Long Beach, CA 90808
3 Beds
3 Baths
1,787 SqFt
Key Details
Sold Price $999,000
Property Type Single Family Home
Sub Type Single Family Residence
Listing Status Sold
Purchase Type For Sale
Square Footage 1,787 sqft
Price per Sqft $559
Subdivision Plaza North Of Spring (Pzn)
MLS Listing ID PW22080002
Sold Date 06/09/22
Bedrooms 3
Full Baths 2
Half Baths 1
Construction Status Repairs Cosmetic
HOA Y/N No
Year Built 1952
Lot Size 6,033 Sqft
Property Description
Welcome home to 3002 Petaluma! This charming Plaza "Fallbrook Manor" home has not been on the market since the owners purchased it 70 years ago.
This home is reminiscent of 1950's quality, style and many features that are difficult to find today. This 3 bedroom, 3 bath expanded home has an estimated 1,787 sq ft situated on a corner lot with over 6,000 sq ft and is the perfect place to call home. The kitchen with all of its charm has a breakfast counter that can seat 4 while you also have a separate formal dining room The original living room has a fireplace with plenty of light coming in and overlooks the back patio. The added on Family Room with its wood beams, fireplace and new carpet are a wonderful place to kick back and relax while enjoying the view of the backyard. This home has refinished original wood floors, updated copper plumbing throughout, updated bathrooms with the master bedroom includes its own private bathroom. Other features include new carpet, new garage door with lift system, inside laundry and a wonderful place to call home. Conveniently located to the award winning Cubberly Elementary School, CSULB, El Dorado Park, restaurants and the 405 and 605 freeways.
Location
State CA
County Los Angeles
Area 33 - Lakewood Plaza, Rancho
Zoning LBR1N
Rooms
Main Level Bedrooms 3
Interior
Interior Features Beamed Ceilings, Breakfast Bar, Separate/Formal Dining Room, Laminate Counters, Tile Counters, All Bedrooms Down, Galley Kitchen
Heating Floor Furnace, Wall Furnace
Cooling None
Fireplaces Type Family Room, Gas, Living Room, Wood Burning
Fireplace Yes
Appliance Gas Range, Microwave, Refrigerator
Laundry Inside, Stacked
Exterior
Garage Door-Multi, Garage, Garage Door Opener
Garage Spaces 2.0
Garage Description 2.0
Fence Block
Pool None
Community Features Curbs, Gutter(s), Street Lights, Suburban, Sidewalks
Utilities Available Cable Connected, Electricity Connected, Natural Gas Connected, Phone Connected, Sewer Connected, Water Connected
View Y/N No
View None
Roof Type Composition
Porch Brick, Concrete, Covered, Front Porch, Open, Patio
Parking Type Door-Multi, Garage, Garage Door Opener
Attached Garage Yes
Total Parking Spaces 2
Private Pool No
Building
Lot Description 0-1 Unit/Acre
Faces West
Story 1
Entry Level One
Foundation Raised
Sewer Public Sewer
Water Public
Architectural Style Ranch
Level or Stories One
New Construction No
Construction Status Repairs Cosmetic
Schools
Elementary Schools Cubberly
High Schools Millikan
School District Long Beach Unified
Others
Senior Community No
Tax ID 7080019040
Security Features Carbon Monoxide Detector(s),Smoke Detector(s)
Acceptable Financing Cash, Conventional, FHA, VA Loan
Listing Terms Cash, Conventional, FHA, VA Loan
Financing Conventional
Special Listing Condition Trust
Lease Land No
Read Less
Want to know what your home might be worth? Contact us for a FREE valuation!

Our team is ready to help you sell your home for the highest possible price ASAP

Bought with David Manguramas • Coldwell Banker Hartwig






