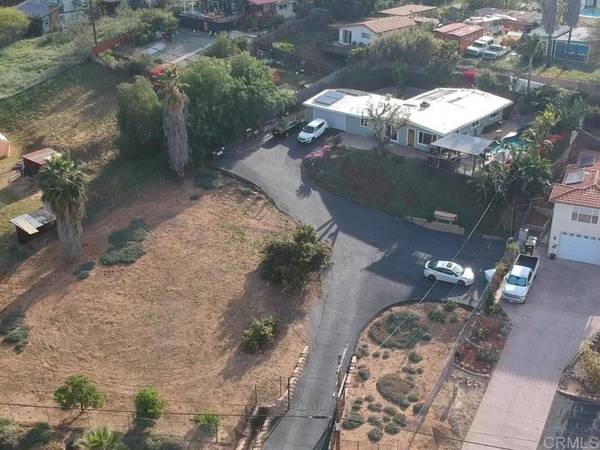$875,000
$850,000
2.9%For more information regarding the value of a property, please contact us for a free consultation.
9130 Creekford DR Lakeside, CA 92040
3 Beds
2 Baths
1,601 SqFt
Key Details
Sold Price $875,000
Property Type Single Family Home
Sub Type Single Family Residence
Listing Status Sold
Purchase Type For Sale
Square Footage 1,601 sqft
Price per Sqft $546
MLS Listing ID PTP2201990
Sold Date 05/27/22
Bedrooms 3
Full Baths 2
Construction Status Repairs Cosmetic,Updated/Remodeled,Repairs Major
HOA Y/N No
Year Built 1961
Lot Size 0.600 Acres
Property Description
Upgraded home with superior views! Pride of ownership. Energy efficient Thermoplastic polyolefin roof put on in 2022. Owned solar panels. NO LEASE! Separate dedicated solar panels for pool. Entertainers delight with a saltwater pool with waterfall feature, attached jacuzzi, exotic wood decking, RV and boat parking. Pool equipment has a saltwater chlorinator. Tropical theme outside area has subzero fridge, plumbing, electrical, wet-bar, and a sound system have all been installed. Room for 10 plus cars. This beautiful home has been well cared for and loved! Kitchen was completely remodeled with plenty of storage space and custom specialty pull-out drawers. Cabinets are Alderwood. Granite countertops, high end LG and Bosch appliances, custom lighting, wine cabinet, custom tile and so much more. The island is 9 feet long. All appliances convey with property. Both bathrooms have been updated with new fixtures, paint, lighting, tile on floors. The entire exterior of the home was painted in 2022. The pumps and filter for the pool were replaced. All windows replaced and upgraded in 2019. Lakeside Water District is the water provider and has the lowest water rates in all of the county. Property has fruit trees and all irrigation was recently upgraded. All trees recently trimmed.
Location
State CA
County San Diego
Area 92040 - Lakeside
Zoning SFR
Rooms
Other Rooms Gazebo
Interior
Interior Features Beamed Ceilings, Ceiling Fan(s), Separate/Formal Dining Room, Granite Counters, High Ceilings, Open Floorplan, Paneling/Wainscoting, Recessed Lighting, Storage, Track Lighting, Wired for Sound
Heating Central, Fireplace(s), Solar
Cooling Central Air
Flooring Bamboo, Tile, Vinyl, Wood
Fireplaces Type Wood Burning
Equipment Satellite Dish
Fireplace Yes
Appliance Convection Oven, Dishwasher, Electric Oven, Gas Cooktop, Disposal, Microwave, Refrigerator, Solar Hot Water
Laundry In Garage
Exterior
Garage Spaces 2.0
Garage Description 2.0
Fence Block, Chain Link, Good Condition
Pool In Ground, Solar Heat, Salt Water, Waterfall
Community Features Biking, Curbs, Foothills, Fishing, Hiking, Horse Trails, Lake, Mountainous, Park, Sidewalks, Valley, Water Sports
View Y/N Yes
View Canyon, Hills, Mountain(s), Neighborhood, Panoramic, Valley
Roof Type Membrane
Porch Concrete, Deck, Open, Patio, Wood
Attached Garage Yes
Total Parking Spaces 12
Private Pool No
Building
Lot Description 0-1 Unit/Acre, Drip Irrigation/Bubblers, Front Yard, Gentle Sloping, Sprinklers In Rear, Sprinklers In Front, Sloped Up
Faces East
Story 1
Entry Level One
Sewer Septic Tank
Water Public
Level or Stories One
Additional Building Gazebo
New Construction No
Construction Status Repairs Cosmetic,Updated/Remodeled,Repairs Major
Schools
School District Grossmont Union
Others
Senior Community No
Tax ID 3821606100
Security Features Carbon Monoxide Detector(s),Smoke Detector(s)
Acceptable Financing Cash, Conventional, FHA, VA Loan
Horse Feature Riding Trail
Listing Terms Cash, Conventional, FHA, VA Loan
Financing Cash,Conventional,FHA,VA
Special Listing Condition Standard
Lease Land No
Read Less
Want to know what your home might be worth? Contact us for a FREE valuation!

Our team is ready to help you sell your home for the highest possible price ASAP

Bought with Sandy Jenkins • Keller Williams Realty






