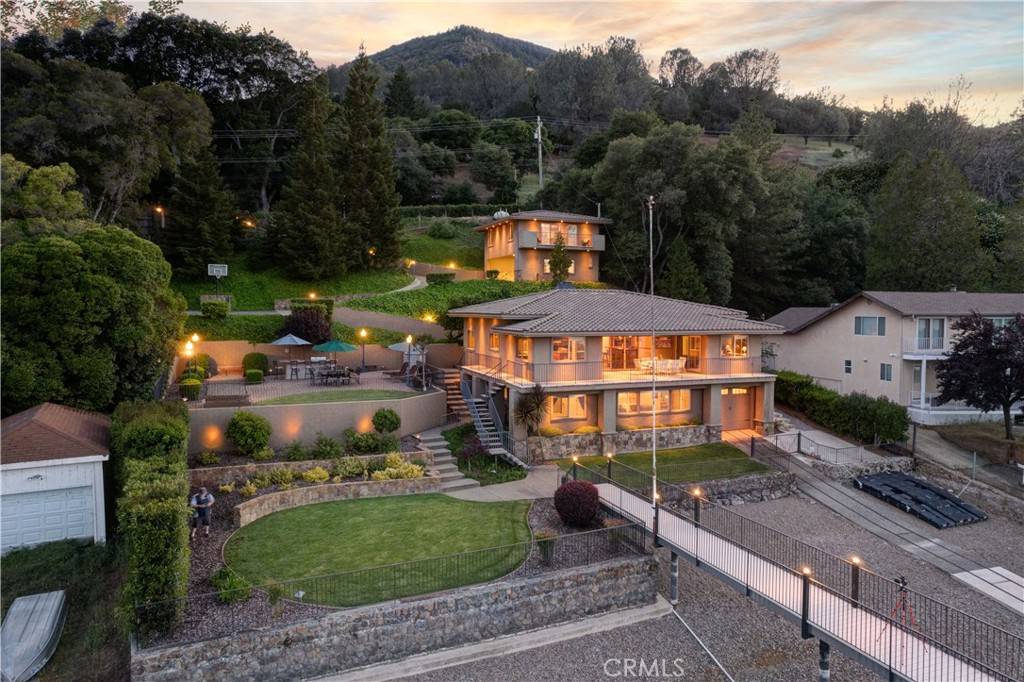$1,625,000
$1,835,000
11.4%For more information regarding the value of a property, please contact us for a free consultation.
3222 Southlake DR Kelseyville, CA 95451
4 Beds
4 Baths
2,214 SqFt
Key Details
Sold Price $1,625,000
Property Type Single Family Home
Sub Type Single Family Residence
Listing Status Sold
Purchase Type For Sale
Square Footage 2,214 sqft
Price per Sqft $733
MLS Listing ID LC22103347
Sold Date 06/13/22
Bedrooms 4
Full Baths 4
Condo Fees $177
Construction Status Turnkey
HOA Fees $14/ann
HOA Y/N Yes
Year Built 1970
Lot Size 0.580 Acres
Property Description
The ULTIMATE Lake estate! Thoughtfully renovated four bedroom, four bath, contemporary lakefront offers space for everyone and exceptional lakefront amenities. The great room features wood beam ceiling, hardwood floors, bar with wine refrigerator and beverage refrigerator, game table, dining room, and fireplace while the updated kitchen boasts granite counters, stainless-steel appliances, breakfast bar and opens via double doors onto a covered deck overlooking the lake. Main floor master bedroom features double vanity, lake views and deck access. Lower level has 3 guest bedrooms, two baths and bonus room. The Bungalow GUEST HOUSE is additional square feet with one bedroom, one bath, living room, apartment style kitchen and full balcony located above the double car carport. Over 100 feet of lakefront with lighted pier, boat lift, jet ski lift, diving board and swim deck PLUS boat ramp, winch to boat garage with workshop and storage area. Situated in a park like setting with terraced gardens, built in BBQ, large paver patio, horseshoe pit, and basketball court. Absolutely beautiful from top to bottom and located in sought after Buckingham Park with the BEST lakefront!
Location
State CA
County Lake
Area Lcbuk - Buckingham
Zoning R1
Rooms
Other Rooms Guest House
Basement Utility
Main Level Bedrooms 1
Interior
Interior Features Beamed Ceilings, Breakfast Bar, Built-in Features, Balcony, Ceiling Fan(s), Separate/Formal Dining Room, Granite Counters, Open Floorplan, Bar, Main Level Primary, Multiple Primary Suites, Workshop
Heating Central
Cooling Central Air
Flooring Carpet, Vinyl, Wood
Fireplaces Type Living Room, Propane
Fireplace Yes
Appliance Dishwasher, Electric Oven, Gas Cooktop, Microwave, Refrigerator, Trash Compactor
Laundry Laundry Room
Exterior
Exterior Feature Boat Lift, Dock, Lighting, Rain Gutters
Garage Concrete, Carport, Driveway
Carport Spaces 2
Fence Wrought Iron
Pool None
Community Features Fishing, Lake, Water Sports
Amenities Available Dock, Meeting/Banquet/Party Room, Outdoor Cooking Area, Pier
Waterfront Description Lake Front,Boat Ramp/Lift Access
View Y/N Yes
View Lake, Mountain(s)
Roof Type Tile
Porch Rear Porch, Front Porch, Patio, See Remarks
Parking Type Concrete, Carport, Driveway
Total Parking Spaces 2
Private Pool No
Building
Lot Description Close to Clubhouse, Rectangular Lot, Sprinkler System
Story 2
Entry Level Two
Sewer Septic Tank
Water Public
Architectural Style Contemporary
Level or Stories Two
Additional Building Guest House
New Construction No
Construction Status Turnkey
Schools
School District Kelseyville Unified
Others
HOA Name Buckingham
Senior Community No
Tax ID 044262160000
Acceptable Financing Cash to New Loan
Listing Terms Cash to New Loan
Financing Cash
Special Listing Condition Standard
Lease Land No
Read Less
Want to know what your home might be worth? Contact us for a FREE valuation!

Our team is ready to help you sell your home for the highest possible price ASAP

Bought with Stacey Mattina • Konocti Realty






