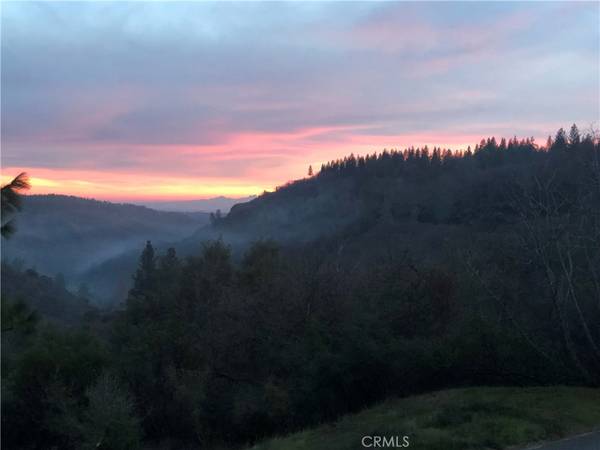$382,000
$399,900
4.5%For more information regarding the value of a property, please contact us for a free consultation.
15188 Heavenly Glen DR Forest Ranch, CA 95942
3 Beds
3 Baths
1,983 SqFt
Key Details
Sold Price $382,000
Property Type Single Family Home
Sub Type Single Family Residence
Listing Status Sold
Purchase Type For Sale
Square Footage 1,983 sqft
Price per Sqft $192
MLS Listing ID SN22063721
Sold Date 06/29/22
Bedrooms 3
Full Baths 2
Half Baths 1
HOA Y/N No
Year Built 1980
Lot Size 1.890 Acres
Property Description
This Forest Ranch home sits on nearly 2 acres with a spectacular view of the valley and the Sutter Buttes. Just a quick 10-12 minute drive to Chico, as this home is just before you get to the town of Forest Ranch. Energy efficient home features OWNED SOLAR, new dual pane gas infused windows throughout, a ductless mini-split system for climate control, new hot water heater, and a wood burning stove. There is engineered wood laminate flooring throughout the home. The spacious living room has vaulted ceilings and a wall of floor-to-ceiling windows that look onto the back deck and private forest setting beyond. The spacious dining room is open to the living room and kitchen, which features new stainless steel appliances, tile counters, and breakfast bar. There is half-bath downstairs, just off the two car garage. The stairwell has two enormous windows, filling the home with natural light. The master suite has a large walk-in closet and a SPECTACULAR view that can be enjoyed from a huge balcony. There are two additional bedrooms and 2nd full bath upstairs. Hardware and light fixtures have been replaced throughout this home. The land is sloped enough to provide total privacy, and there is a nice, flat area at the lower end of the property if buyer wanted to add a shop or ADU in the future. Cell phones work great on the property and sellers have been able to work from home, stream movies, etc through Verizon.
Location
State CA
County Butte
Zoning TM5
Interior
Interior Features Breakfast Bar, Balcony, High Ceilings, Living Room Deck Attached, Open Floorplan, Tile Counters, All Bedrooms Up, Primary Suite
Heating Ductless, Electric, Fireplace(s), Wood Stove
Cooling Ductless, Electric
Flooring Laminate
Fireplaces Type Living Room, Wood Burning
Fireplace Yes
Appliance Dishwasher, Electric Cooktop, Electric Range, Refrigerator, Washer
Laundry Washer Hookup, Electric Dryer Hookup, In Garage
Exterior
Garage Spaces 2.0
Garage Description 2.0
Pool None
Community Features Rural
Utilities Available Electricity Connected
View Y/N Yes
View Canyon, Mountain(s), Trees/Woods
Accessibility None
Porch Deck, Front Porch, Terrace
Attached Garage Yes
Total Parking Spaces 2
Private Pool No
Building
Lot Description Back Yard, Cul-De-Sac, Front Yard, Irregular Lot, Lot Over 40000 Sqft, Trees, Yard
Story 2
Entry Level Two
Sewer Septic Tank
Water See Remarks, Shared Well
Level or Stories Two
New Construction No
Schools
School District Chico Unified
Others
Senior Community No
Tax ID 063080005000
Security Features Carbon Monoxide Detector(s),Smoke Detector(s)
Acceptable Financing Submit
Listing Terms Submit
Financing FHA
Special Listing Condition Standard
Lease Land No
Read Less
Want to know what your home might be worth? Contact us for a FREE valuation!

Our team is ready to help you sell your home for the highest possible price ASAP

Bought with Audrey Burton • Century 21 Tri-Dam Realty






