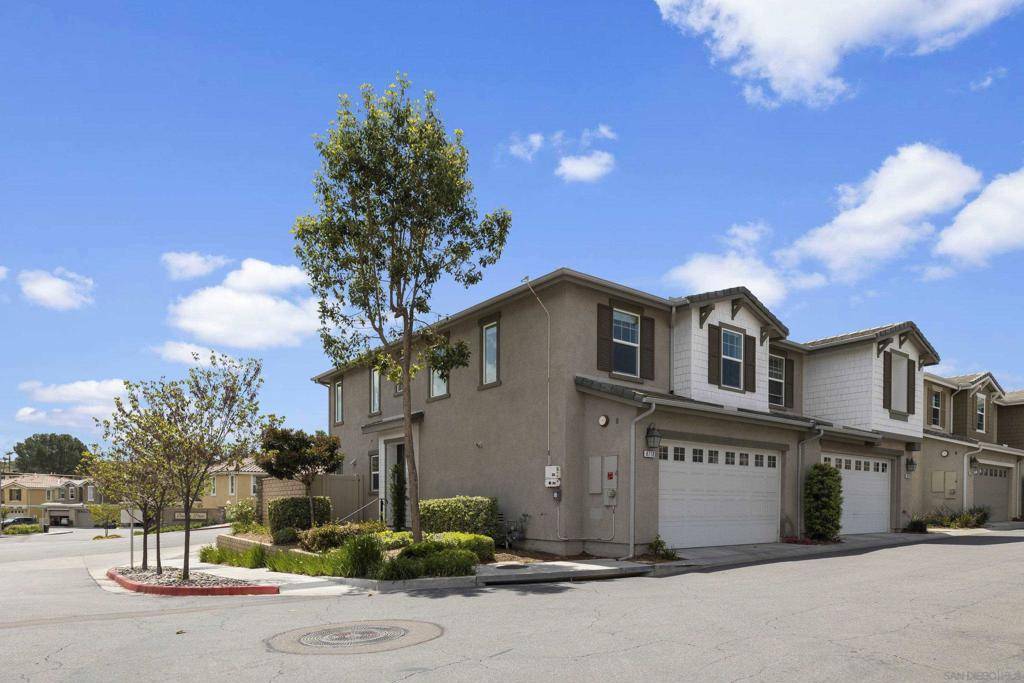$690,000
$679,000
1.6%For more information regarding the value of a property, please contact us for a free consultation.
8710 Sage Shadow Drive Lakeside, CA 92040
3 Beds
3 Baths
1,592 SqFt
Key Details
Sold Price $690,000
Property Type Townhouse
Sub Type Townhouse
Listing Status Sold
Purchase Type For Sale
Square Footage 1,592 sqft
Price per Sqft $433
MLS Listing ID 220008868SD
Sold Date 07/05/22
Bedrooms 3
Full Baths 2
Half Baths 1
Condo Fees $208
Construction Status Turnkey
HOA Fees $208/mo
HOA Y/N Yes
Year Built 2015
Lot Size 3.401 Acres
Property Description
Terrific corner unit in the desirable Boulder Point community with south-facing views which allow you to enjoy beautiful Sunrise and Sunsets! Very well-maintained end unit with an easy-care private yard, attached two car garage, and owned solar (reducing monthly power bills to virtually nothing). All the modern conveniences including stylish kitchen with designer finishes, white shaker cabinets, abundant natural light in the open floorplan, and upstairs laundry room in a quiet & friendly neighborhood. Private backyard with easy care synthetic turf. Convenient location is close to freeways, shopping, and dining. Complex Features: ,,, Equipment: Dryer, Washer Sewer: Sewer Connected, Public Sewer Topography: RSLP,GSL
Location
State CA
County San Diego
Area 92040 - Lakeside
Building/Complex Name Boulder Point
Zoning R-1:SINGLE
Interior
Interior Features Ceiling Fan(s), Open Floorplan, Stone Counters, Recessed Lighting, All Bedrooms Up, Walk-In Closet(s)
Heating Forced Air, Natural Gas
Cooling Central Air
Flooring Carpet
Fireplace No
Appliance Counter Top, Dishwasher, Exhaust Fan, Gas Cooking, Gas Cooktop, Disposal, Gas Water Heater, Microwave, Refrigerator
Laundry Washer Hookup, Gas Dryer Hookup, Inside, Laundry Room, See Remarks, Upper Level
Exterior
Garage Direct Access, Garage, Guest, On Site, Permit Required, See Remarks
Garage Spaces 2.0
Garage Description 2.0
Fence Block, New Condition, Vinyl
Pool None
Utilities Available Cable Available, Sewer Connected, Underground Utilities, Water Connected
Amenities Available Maintenance Grounds, Playground, Pet Restrictions, Pets Allowed, Trash, Water
View Y/N Yes
View Mountain(s), Neighborhood, Panoramic
Roof Type Concrete
Porch Concrete, Covered, Patio, See Remarks
Parking Type Direct Access, Garage, Guest, On Site, Permit Required, See Remarks
Total Parking Spaces 17
Private Pool No
Building
Lot Description Corner Lot
Story 2
Entry Level Two
Level or Stories Two
Construction Status Turnkey
Others
HOA Name Boulder Point & Ridgeline
Senior Community No
Tax ID 3972120401
Security Features Carbon Monoxide Detector(s),Smoke Detector(s)
Acceptable Financing Cash, Conventional, FHA, VA Loan
Listing Terms Cash, Conventional, FHA, VA Loan
Financing Trade
Read Less
Want to know what your home might be worth? Contact us for a FREE valuation!

Our team is ready to help you sell your home for the highest possible price ASAP

Bought with Immra Kosa • Coldwell Banker Realty






