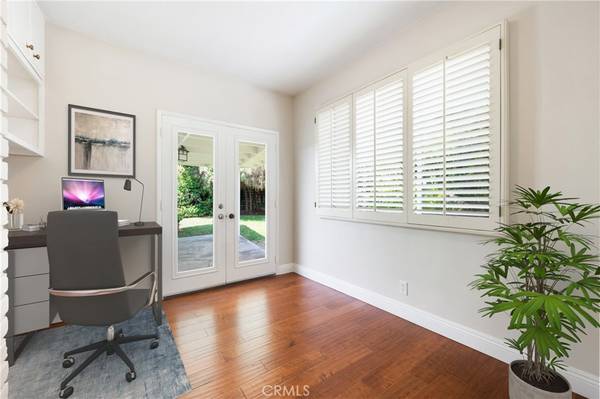$1,900,000
$1,850,000
2.7%For more information regarding the value of a property, please contact us for a free consultation.
4451 Hobbs DR La Canada Flintridge, CA 91011
4 Beds
2 Baths
1,832 SqFt
Key Details
Sold Price $1,900,000
Property Type Single Family Home
Sub Type Single Family Residence
Listing Status Sold
Purchase Type For Sale
Square Footage 1,832 sqft
Price per Sqft $1,037
MLS Listing ID GD22135894
Sold Date 08/18/22
Bedrooms 4
Full Baths 2
HOA Y/N No
Year Built 1950
Lot Size 9,361 Sqft
Property Description
This mid-century modern is sited on one of the most sought-after streets in the La Canada school district. Located South of Foothill Blvd, this home is conveniently located to The Dish Restaurant, Taylors Steakhouse, Fresh Brothers Pizza, Honey Bird, Handel’s Ice Cream and so much more. This three-bedroom home has two renovated bathrooms and an updated kitchen. The family room with wet bar was previously used as a fourth bedroom. There is an office alcove or playroom off the dining room. Features include, living room with impressive Roman brick fireplace, hardwood floors, circular driveway. (see floorplan).
Location
State CA
County Los Angeles
Area 634 - La Canada Flintridge
Zoning LFR120000*
Rooms
Main Level Bedrooms 4
Interior
Interior Features Eat-in Kitchen, Granite Counters, Open Floorplan, All Bedrooms Down, Bedroom on Main Level, Main Level Primary
Heating Central, Fireplace(s)
Cooling Central Air
Flooring Wood
Fireplaces Type Living Room
Fireplace Yes
Appliance Dishwasher, Microwave
Laundry In Kitchen
Exterior
Garage Circular Driveway, Driveway, Garage, Garage Door Opener
Garage Spaces 2.0
Garage Description 2.0
Pool None
Community Features Curbs, Hiking, Horse Trails
View Y/N No
View None
Roof Type Composition
Porch Covered
Parking Type Circular Driveway, Driveway, Garage, Garage Door Opener
Attached Garage No
Total Parking Spaces 2
Private Pool No
Building
Lot Description 0-1 Unit/Acre, Lawn, Sprinklers Timer
Story 1
Entry Level One
Sewer Septic Type Unknown
Water Public
Architectural Style Mid-Century Modern
Level or Stories One
New Construction No
Schools
High Schools La Canada
School District La Canada Unified
Others
Senior Community No
Tax ID 5814019020
Acceptable Financing Cash, Cash to New Loan
Horse Feature Riding Trail
Listing Terms Cash, Cash to New Loan
Financing Cash to New Loan
Special Listing Condition Standard
Lease Land No
Read Less
Want to know what your home might be worth? Contact us for a FREE valuation!

Our team is ready to help you sell your home for the highest possible price ASAP

Bought with CESAR NAVARRO • RE/MAX MASTERS REALTY






