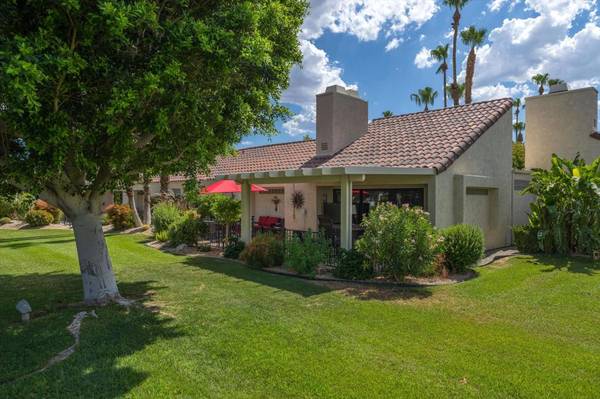$465,000
$479,000
2.9%For more information regarding the value of a property, please contact us for a free consultation.
403 Forest Hills DR Rancho Mirage, CA 92270
2 Beds
2 Baths
1,535 SqFt
Key Details
Sold Price $465,000
Property Type Condo
Sub Type Condominium
Listing Status Sold
Purchase Type For Sale
Square Footage 1,535 sqft
Price per Sqft $302
Subdivision Mission Hills Country Club
MLS Listing ID 219080942PS
Sold Date 08/26/22
Bedrooms 2
Full Baths 1
Three Quarter Bath 1
Condo Fees $620
HOA Fees $620/mo
HOA Y/N Yes
Land Lease Amount 2111.0
Year Built 1981
Lot Size 2,613 Sqft
Property Description
Beautiful partially updated 2 bedroom 2 bathroom condo is now available in Mission Hills Country Club. Open floor plan with vaulted ceilings, two fireplaces, kitchen, laundry room inside the unit, dining area, wet bar, and living room. Outside are two patios. One is in the front courtyard and is shaded. And there is also a patio on the side of the condo that provides amble room and shade as well. The guest bathroom has been updated along with the kitchen. Large guest room or family room opens to the front courtyard and has easy access to the powder room/2nd bathroom. Detached two car garage. HOA is $620.00 month. Buyer to verify the land lease amount and the HOA amount. Close to community pools and spas. Shown by appointment only.
Location
State CA
County Riverside
Area 321 - Rancho Mirage
Interior
Interior Features Separate/Formal Dining Room
Heating Central, Forced Air
Cooling Central Air
Flooring Laminate, Tile
Fireplaces Type Gas, Living Room, Primary Bedroom
Fireplace Yes
Appliance Dishwasher, Electric Cooktop, Microwave, Refrigerator
Exterior
Garage Garage, Garage Door Opener
Garage Spaces 2.0
Garage Description 2.0
Pool Community, In Ground
Community Features Gated, Pool
Amenities Available Controlled Access, Maintenance Grounds, Management
View Y/N No
Porch Concrete, Covered
Parking Type Garage, Garage Door Opener
Attached Garage No
Total Parking Spaces 2
Private Pool Yes
Building
Lot Description Greenbelt, Planned Unit Development
Story 1
Entry Level One
Level or Stories One
New Construction No
Others
Senior Community No
Tax ID 009606106
Security Features Gated Community
Acceptable Financing Cash, Cash to New Loan, Conventional
Listing Terms Cash, Cash to New Loan, Conventional
Financing Conventional
Special Listing Condition Standard
Lease Land Yes
Read Less
Want to know what your home might be worth? Contact us for a FREE valuation!

Our team is ready to help you sell your home for the highest possible price ASAP

Bought with Todd Hays • Coldwell Banker Realty






