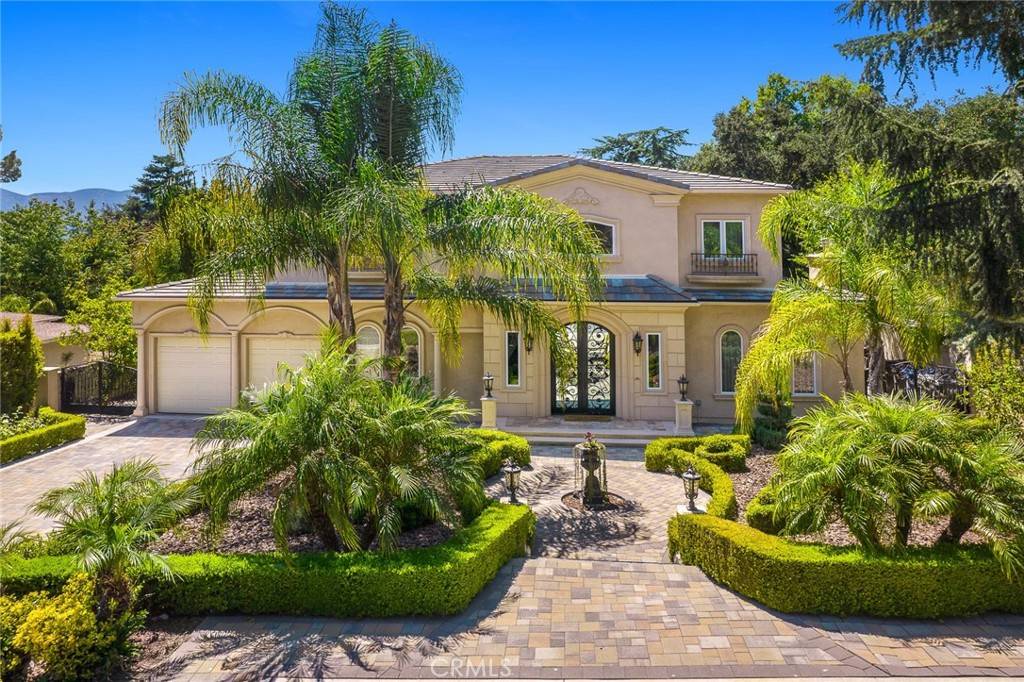$3,400,000
$3,395,000
0.1%For more information regarding the value of a property, please contact us for a free consultation.
4827 Castle RD La Canada Flintridge, CA 91011
4 Beds
4 Baths
4,083 SqFt
Key Details
Sold Price $3,400,000
Property Type Single Family Home
Sub Type Single Family Residence
Listing Status Sold
Purchase Type For Sale
Square Footage 4,083 sqft
Price per Sqft $832
MLS Listing ID AR22164190
Sold Date 09/02/22
Bedrooms 4
Full Baths 4
Construction Status Turnkey
HOA Y/N No
Year Built 2012
Lot Size 0.349 Acres
Property Description
Welcome to this magnificent home on a tree-lined street in one of La Cañada’s tranquil neighborhoods. Built in 2012 with attention to detail, this contemporary European-influenced masterpiece is a great example of executive-style living at its finest. The stunning double-glass and iron doors enter to impressive high ceilings — all leading to an open floor plan accented with extensive use of Carrara marble, Spanish porcelain, and wood flooring throughout. Venetian plaster complements the look and feel of the grand rooms when the home is full of family and special guests when entertaining. A spacious formal dining room is connected to the family room and gourmet kitchen. The kitchen showcases granite countertops with an onyx backsplash, a large center island, and an abundance of custom cabinets and quality built-ins.
Walk up to the lavishly made staircase and retreat into the secluded primary bedroom suite with Juliet balcony, luxurious walk-in closet, and impressive en-suite bathroom. Also included on the upper floor are three generously sized additional bedrooms, two that share the Jack-and-Jill bathroom, and a fourth with its own private en-suite bathroom. There is an additional room downstairs, with a closet, that may be used as the fifth bedroom.
A finished basement of nearly 500 square feet (not included in the home square footage) is easily accessed by a simple stairway from the kitchen. This space is the extra room you have always wanted and ready for your imagination of a home gym, recreation room, pool table, or anything you can imagine. The beautifully landscaped exterior boasts multiple entertaining areas, including a fire pit and a covered kitchen area complete with a fireplace, built-in barbecue, stove, and refrigerator. The multiple seating areas seamlessly showcase the shimmering swimming pool and spa, which provide a relaxing space to entertain.
Location
State CA
County Los Angeles
Area 634 - La Canada Flintridge
Interior
Interior Features Built-in Features, Balcony, Central Vacuum, Separate/Formal Dining Room, Eat-in Kitchen, Granite Counters, High Ceilings, Open Floorplan, Pantry, Recessed Lighting, Two Story Ceilings, Wired for Data, Wired for Sound, All Bedrooms Up, Entrance Foyer, Jack and Jill Bath, Primary Suite, Walk-In Closet(s)
Heating Central
Cooling Central Air
Fireplaces Type Living Room
Fireplace Yes
Appliance 6 Burner Stove, Dishwasher, Refrigerator, Range Hood
Laundry Washer Hookup, Inside, Laundry Room, Upper Level
Exterior
Exterior Feature Barbecue
Garage Door-Multi, Driveway, Garage Faces Front, Garage, Paved
Garage Spaces 2.0
Garage Description 2.0
Pool Heated, In Ground, Private
Community Features Biking, Curbs, Dog Park, Foothills, Hiking, Mountainous, Street Lights, Sidewalks
Utilities Available Electricity Connected, Natural Gas Connected, Sewer Connected, Water Connected
View Y/N Yes
View Hills, Mountain(s), Neighborhood, Trees/Woods
Porch Covered, Open, Patio
Parking Type Door-Multi, Driveway, Garage Faces Front, Garage, Paved
Attached Garage Yes
Total Parking Spaces 2
Private Pool Yes
Building
Lot Description Back Yard, Landscaped, Sprinkler System
Faces East
Story 2
Entry Level Two
Foundation Slab
Sewer Public Sewer
Water See Remarks
Architectural Style Custom
Level or Stories Two
New Construction No
Construction Status Turnkey
Schools
School District Glendale Unified
Others
Senior Community No
Tax ID 5870019025
Acceptable Financing Cash, Cash to New Loan, Conventional
Listing Terms Cash, Cash to New Loan, Conventional
Financing Conventional
Special Listing Condition Standard
Lease Land No
Read Less
Want to know what your home might be worth? Contact us for a FREE valuation!

Our team is ready to help you sell your home for the highest possible price ASAP

Bought with Andre Manvelyan • Imperial Realty Co.





