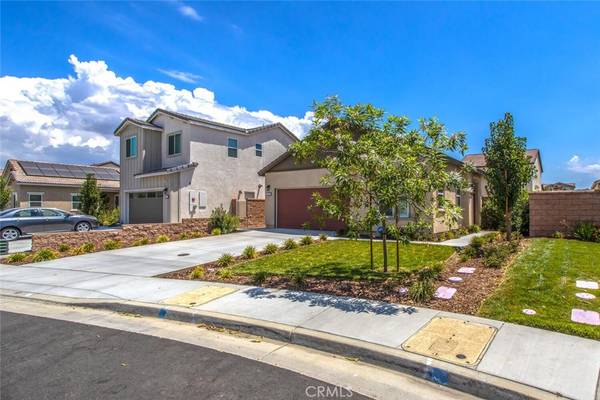$500,000
$499,900
For more information regarding the value of a property, please contact us for a free consultation.
1021 Avocet CT Calimesa, CA 92320
3 Beds
2 Baths
1,573 SqFt
Key Details
Sold Price $500,000
Property Type Single Family Home
Sub Type Single Family Residence
Listing Status Sold
Purchase Type For Sale
Square Footage 1,573 sqft
Price per Sqft $317
MLS Listing ID IV22167951
Sold Date 10/03/22
Bedrooms 3
Full Baths 1
Three Quarter Bath 1
Condo Fees $85
Construction Status Turnkey
HOA Fees $85/mo
HOA Y/N Yes
Year Built 2020
Lot Size 5,392 Sqft
Property Description
MUST SEE This beautiful turn key home located in a cul-de-sac. This home was built in 2020 practically brand new. It offers a open floor plan with recessed lighting, vinyl wood flooring and carpet in the bedrooms, fans throughout the house. Spacious master bedroom and master bathroom with a large walk-in closet, walk-in shower and double sinks. Large kitchen with plenty of counter top and cabinetry space. Lots of closet space. Sliding doors leads to the covered outdoor alum-wood patio with ceiling fans. With low maintenance yard. Great for entertaining or just relaxing. This home has ring and is a smart home and has a tankless water heater. Close to shopping center and freeway.SOLARS PAID.
Location
State CA
County Riverside
Area 269 - Yucaipa/Calimesa
Rooms
Main Level Bedrooms 3
Interior
Interior Features Ceiling Fan(s), Open Floorplan, Recessed Lighting, All Bedrooms Down, Walk-In Closet(s)
Heating Central, Solar
Cooling Central Air
Flooring Laminate
Fireplaces Type None
Fireplace No
Appliance Dishwasher, Gas Cooktop, Disposal, Gas Oven, Microwave
Laundry Common Area, Washer Hookup, Electric Dryer Hookup, Gas Dryer Hookup
Exterior
Garage Driveway, Garage Faces Front, Garage
Garage Spaces 2.0
Garage Description 2.0
Fence Vinyl, Wood
Pool None
Community Features Biking, Curbs, Hiking, Sidewalks
Amenities Available Picnic Area, Playground, Trail(s)
View Y/N Yes
View Mountain(s)
Roof Type Tile
Porch Covered, Patio
Parking Type Driveway, Garage Faces Front, Garage
Attached Garage Yes
Total Parking Spaces 2
Private Pool No
Building
Lot Description 0-1 Unit/Acre, Back Yard, Cul-De-Sac, Front Yard, Lawn, Sprinkler System, Yard
Story One
Entry Level One
Foundation Permanent
Sewer Public Sewer
Water Public
Architectural Style Traditional
Level or Stories One
New Construction No
Construction Status Turnkey
Schools
School District Beaumont
Others
HOA Name Summerwind Trails Estates Pacific
Senior Community No
Tax ID 413910002
Security Features Carbon Monoxide Detector(s),Smoke Detector(s)
Acceptable Financing Cash, Conventional, FHA
Listing Terms Cash, Conventional, FHA
Financing VA
Special Listing Condition Standard
Lease Land No
Read Less
Want to know what your home might be worth? Contact us for a FREE valuation!

Our team is ready to help you sell your home for the highest possible price ASAP

Bought with AUSTIN TODD • Capital United






