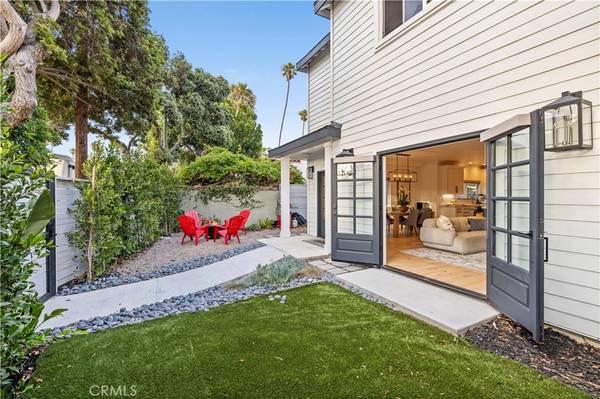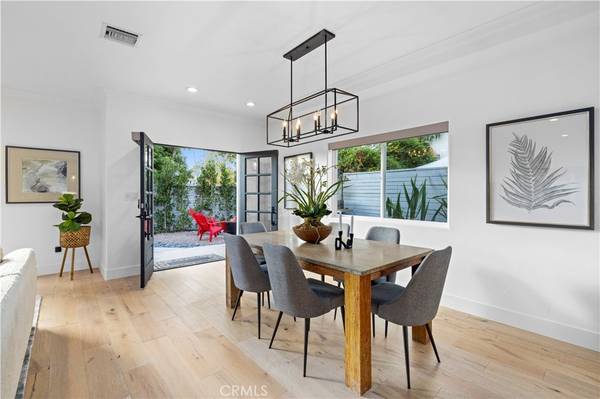$1,900,000
$1,899,000
0.1%For more information regarding the value of a property, please contact us for a free consultation.
824 Venice BLVD Venice, CA 90291
3 Beds
3 Baths
1,974 SqFt
Key Details
Sold Price $1,900,000
Property Type Single Family Home
Sub Type Single Family Residence
Listing Status Sold
Purchase Type For Sale
Square Footage 1,974 sqft
Price per Sqft $962
MLS Listing ID SB22166306
Sold Date 10/25/22
Bedrooms 3
Full Baths 1
Half Baths 1
Three Quarter Bath 1
HOA Y/N No
Year Built 2006
Lot Size 3,271 Sqft
Property Description
Welcome to your quintessential beach home! As you enter the private gated property at 824 Venice Blvd you will quickly notice that no expenses were spared in the complete redesign & remodel. You are welcomed by a fabulous, spacious front yard perfect for entertaining, kids, pets and enjoying s’mores by the fire! The home features a stunning open concept floor plan, the french doors at the front of the home allow for indoor - outdoor living at its finest. The kitchen boasts Viking appliances throughout, soft-close custom cabinetry, high end fixtures, and custom seamless edge honed porcelain countertops. As you walk up the gorgeous staircase you will notice the designer’s touch shiplap throughout, the custom iron with a touch of wood handrails, as well as the eye catching geometrical chandelier. The large primary suite features an en suite bathroom as well as a substantial walk-in closet with a custom system in place and large windows providing the room with beautiful amounts of natural light. The primary ensuite bathroom boasts a chic walk-in shower and a custom dual sink vanity with stunning finishes. The remaining two bedrooms both have large walk in closets with systems in place & are both gorgeously lit. The second level features a full bathroom as well as a fully equipped laundry room. The home features wide plank oak wood floors, custom window treatments, recessed lighting throughout, ample amounts of storage as well as a 2 car garage and a gated driveway that can comfortably house 4 cars. The garage can be a flex space used as a family room and the back driveway is perfect for kids to play and to entertain. Located just about a mile away from the beach and less than half a mile from the famous Abbot Kinney where lots of world renowned restaurant and shops are located. A walkers paradise!
Location
State CA
County Los Angeles
Area C11 - Venice
Zoning LAR3
Interior
Interior Features All Bedrooms Down, Attic, Primary Suite
Heating Central
Cooling Central Air
Fireplaces Type None
Fireplace No
Laundry Laundry Room
Exterior
Garage Spaces 2.0
Garage Description 2.0
Pool None
Community Features Curbs
View Y/N No
View None
Attached Garage Yes
Total Parking Spaces 2
Private Pool No
Building
Lot Description Front Yard
Story 2
Entry Level One,Two
Sewer Public Sewer
Water Public
Level or Stories One, Two
New Construction No
Schools
School District Los Angeles Unified
Others
Senior Community No
Tax ID 4237009012
Acceptable Financing Cash, Conventional, Contract, 1031 Exchange
Listing Terms Cash, Conventional, Contract, 1031 Exchange
Financing Conventional
Special Listing Condition Standard
Lease Land No
Read Less
Want to know what your home might be worth? Contact us for a FREE valuation!

Our team is ready to help you sell your home for the highest possible price ASAP

Bought with Jennifer Davidson • Bayside






