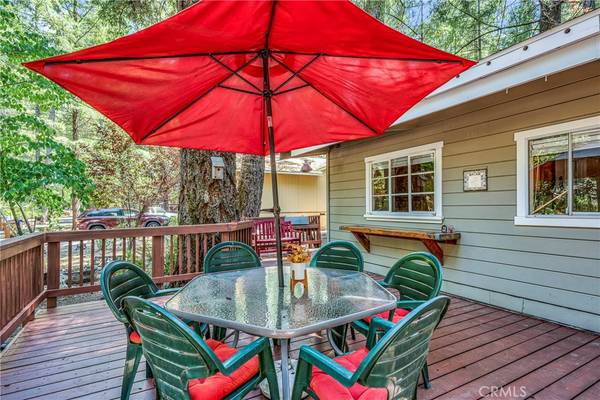$259,000
$249,000
4.0%For more information regarding the value of a property, please contact us for a free consultation.
9405 Gordon Springs DR Cobb, CA 95426
2 Beds
1 Bath
1,032 SqFt
Key Details
Sold Price $259,000
Property Type Single Family Home
Sub Type Single Family Residence
Listing Status Sold
Purchase Type For Sale
Square Footage 1,032 sqft
Price per Sqft $250
MLS Listing ID LC22181310
Sold Date 10/27/22
Bedrooms 2
Full Baths 1
HOA Y/N No
Year Built 1956
Lot Size 8,128 Sqft
Property Description
Very well maintained home on Cobb Mountain in a beautiful wooded setting. 2 large bedrooms one with updated laminate flooring, the other a cozy carpeted flooring and 1 full bathroom. Vaulted open beam ceilings in the living area and floor to ceiling windows to take in the forest views. Galley style kitchen with open beam ceilings, updated laminate flooring, stone countertops, and lovely cabinetry. The spacious front deck is perfect for relaxing or entertaining! Wolf 2 burner stove with cover included and sits on the side deck and is a great addition to your outdoor cooking! A detached shed behind the house for storage needs. Heating and A/c with separate remotes for each room.
The community of Cobb is approximately 2 hours north of the Bay Area and 30 minutes to Napa County. Offering shopping, golf course, a member access fresh spring water fed pool, restaurants, and school. A short drive on a country road to Middletown for further amenities. Adjacent to Pine Grove resort and close to Pine Summit Resort to enjoy swimming.
This property would make a great full time or part time residence!
Location
State CA
County Lake
Area Lccob - Cobb
Zoning R1
Rooms
Main Level Bedrooms 2
Interior
Interior Features Breakfast Bar, Living Room Deck Attached, Tile Counters, Bedroom on Main Level
Heating Central
Cooling Central Air
Flooring Carpet, Laminate
Fireplaces Type Living Room
Fireplace Yes
Appliance Dishwasher, Gas Range, Microwave
Laundry None
Exterior
Parking Features Unpaved
Fence None
Pool None
Community Features Biking, Golf, Hiking, Hunting, Mountainous, Rural
Utilities Available Electricity Connected, Propane, Water Connected
View Y/N Yes
View Neighborhood
Porch Deck
Private Pool No
Building
Lot Description 0-1 Unit/Acre, Level
Story One
Entry Level One
Foundation Pillar/Post/Pier
Sewer Septic Tank
Water Public
Architectural Style Cottage
Level or Stories One
New Construction No
Schools
School District Middletown Unified
Others
Senior Community No
Tax ID 050510050000
Security Features Carbon Monoxide Detector(s),Smoke Detector(s)
Acceptable Financing Cash, Conventional
Listing Terms Cash, Conventional
Financing FHA
Special Listing Condition Standard
Lease Land No
Read Less
Want to know what your home might be worth? Contact us for a FREE valuation!

Our team is ready to help you sell your home for the highest possible price ASAP

Bought with "Pi" Kimberly Stryker • Timothy Toye and Associates





