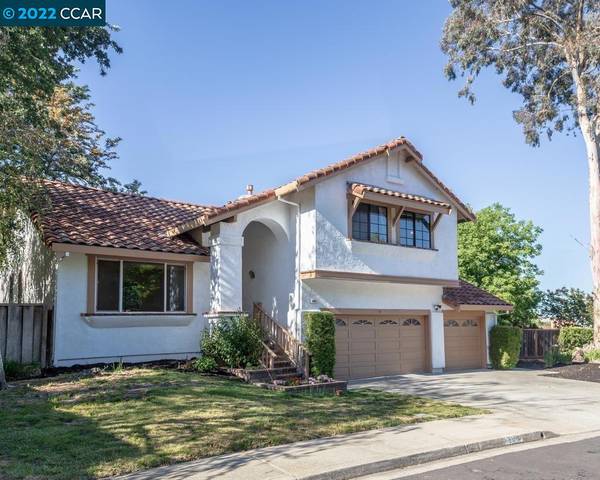$1,125,000
$1,149,999
2.2%For more information regarding the value of a property, please contact us for a free consultation.
300 Meadowood Ct Pleasant Hill, CA 94523
4 Beds
3 Baths
2,070 SqFt
Key Details
Sold Price $1,125,000
Property Type Single Family Home
Sub Type Single Family Residence
Listing Status Sold
Purchase Type For Sale
Square Footage 2,070 sqft
Price per Sqft $543
MLS Listing ID 40994856
Sold Date 07/01/22
Bedrooms 4
Full Baths 2
Half Baths 1
HOA Y/N No
Year Built 1986
Lot Size 6,651 Sqft
Property Description
This 5 bedroom, 3 bath home is turn key and ready for new occupants in Pleasant Hills favorite neighborhood, Woodside Meadows. New whole house flooring, exterior paint and landscaping. High ceilings, two living rooms, eat-in kitchen. Updated Primary Bathroom with new white Carrara marble flooring, new shower and vanity. Newer insulation, A/C & water heater. Bedroom closets have California Closet systems installed, lots of storage. Enjoy the large, flat lot with plenty of privacy and multiple patios, mature gardens, drip system installed w automatic sprinklers. New redwood deck right off the kitchen perfect for BBQing. Room for a pool /ADU or RV parking. Situated on the Lafayette/Martinez boarder, close to Reliez Valley and Brionies Hiking Trails on a flat Court. Close to schools, shopping, parks, with HWY 24 access 10 mins away. Third garage has been converted into a large 5th bedroom w closet w separate entrance, perfect for home office/business, in-laws, homeschooling, or home gym.
Location
State CA
County Contra Costa
Interior
Heating Forced Air
Cooling Central Air, See Remarks
Flooring Carpet, Vinyl
Fireplaces Type Family Room, Wood Burning
Fireplace Yes
Appliance Gas Water Heater, Dryer, Washer
Exterior
Garage Garage, Off Street
Garage Spaces 3.0
Garage Description 3.0
Roof Type Tile
Parking Type Garage, Off Street
Attached Garage Yes
Total Parking Spaces 3
Private Pool No
Building
Lot Description Back Yard, Corner Lot, Front Yard, Garden, Sprinklers In Rear, Sprinklers In Front, Sprinklers Timer, Sprinklers On Side, Street Level, Yard
Story Two
Entry Level Two
Foundation Pillar/Post/Pier, Raised
Sewer Public Sewer
Level or Stories Two
Schools
School District Mount Diablo
Others
Tax ID 166372014
Acceptable Financing Cash, Conventional, 1031 Exchange, FHA, VA Loan
Listing Terms Cash, Conventional, 1031 Exchange, FHA, VA Loan
Read Less
Want to know what your home might be worth? Contact us for a FREE valuation!

Our team is ready to help you sell your home for the highest possible price ASAP

Bought with Finola Jane Fellner • Compass






