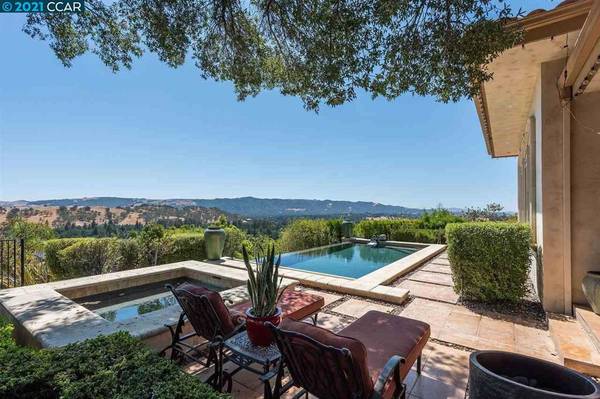$3,450,000
$3,450,000
For more information regarding the value of a property, please contact us for a free consultation.
2470 Caballo Ranchero Dr CA 94528
4 Beds
5 Baths
5,081 SqFt
Key Details
Sold Price $3,450,000
Property Type Single Family Home
Sub Type Single Family Residence
Listing Status Sold
Purchase Type For Sale
Square Footage 5,081 sqft
Price per Sqft $679
Subdivision Diablo C.C.
MLS Listing ID 40972849
Sold Date 12/10/21
Bedrooms 4
Full Baths 4
Half Baths 1
HOA Y/N No
Year Built 2002
Lot Size 1.331 Acres
Property Description
Diablo estate with breathtaking panoramic views. The modern Mediterranean villa sits atop a 1.3+ acre lot at the end of the private, gated driveway in the heart of the country club. The grounds evoke a resort-style ambiance with the infinity edge pool, hot tub, vegetable beds, mature valley oaks, secluded patio and lush landscaping. The main house includes chefs kitchen with 6 burner range & flat top, dual warming drawers, walk-in pantry, double ovens, Brazilian granite counters & large center island. Incredible picture windows, crown molding, soaring ceilings, glistening hardwood floors and stunning details throughout make this home truly one-of-a-kind. Stately owner’s suite includes oversized walk-in closet, spa-like bathroom, and French doors framing the sweeping views of the hills. Other features include HOME GYM, custom HOME OFFICE, walk-in wine cellar.The GUEST HOUSE features full kitchen, living room, large bedroom and bath and private patio backing to the serene open space.
Location
State CA
County Contra Costa
Interior
Heating Forced Air
Cooling Central Air
Flooring Wood
Fireplaces Type Family Room, Primary Bedroom
Fireplace Yes
Appliance Gas Water Heater
Exterior
Garage Garage
Garage Spaces 4.0
Garage Description 4.0
Pool In Ground
View Y/N Yes
View Golf Course, Hills, Mountain(s)
Roof Type Tile
Parking Type Garage
Attached Garage Yes
Total Parking Spaces 4
Private Pool No
Building
Lot Description Back Yard, Garden, Secluded
Sewer Public Sewer
Architectural Style Traditional
Others
Tax ID 195351026
Acceptable Financing Cash, Conventional
Listing Terms Cash, Conventional
Read Less
Want to know what your home might be worth? Contact us for a FREE valuation!

Our team is ready to help you sell your home for the highest possible price ASAP

Bought with Jo Ann Luisi • Compass






