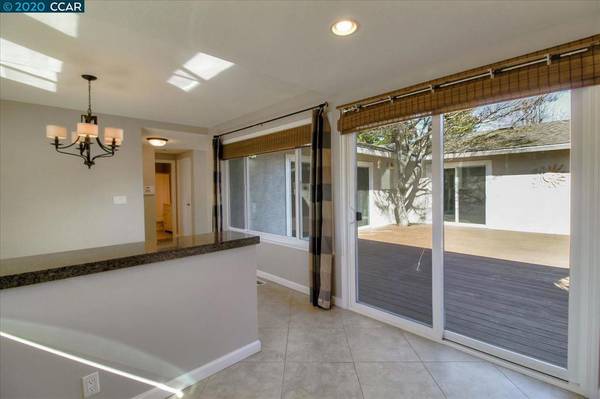$840,000
$849,950
1.2%For more information regarding the value of a property, please contact us for a free consultation.
719 Senca Ct Danville, CA 94526
2 Beds
2 Baths
1,374 SqFt
Key Details
Sold Price $840,000
Property Type Single Family Home
Sub Type Single Family Residence
Listing Status Sold
Purchase Type For Sale
Square Footage 1,374 sqft
Price per Sqft $611
Subdivision Diablo West
MLS Listing ID 40895260
Sold Date 04/08/20
Bedrooms 2
Full Baths 2
Condo Fees $300
HOA Fees $100/qua
HOA Y/N Yes
Year Built 1976
Lot Size 4,399 Sqft
Property Description
Incredible value in the heart of coveted Diablo West, this single story patio home features an open floor plan with a spacious Family Room, generous Kitchen, and two large bedrooms, all in a thoughtfully designed, one story layout. The floorplan wraps a sizable patio with plenty of natural light, offering a low-maintenance yard with plenty of room for entertaining. Home also offers two-car attached Garage with an added, large storage room, and a large interior laundry closet right off the hall. Truly a fantastic, Diablo West value that does not come available very often, come see this weekend before it's gone!
Location
State CA
County Contra Costa
Interior
Heating Forced Air
Cooling Central Air
Fireplaces Type Gas Starter
Fireplace Yes
Appliance Dryer, Washer
Exterior
Garage Garage
Garage Spaces 2.0
Garage Description 2.0
Pool Association
Amenities Available Clubhouse, Playground, Pool, Tennis Court(s)
Roof Type Shingle
Parking Type Garage
Attached Garage Yes
Total Parking Spaces 2
Private Pool No
Building
Lot Description Back Yard, Garden
Story One
Entry Level One
Sewer Public Sewer
Architectural Style Traditional
Level or Stories One
Schools
School District San Ramon Valley
Others
HOA Name DIABLO WEST
Tax ID 2163230168
Acceptable Financing Conventional
Listing Terms Conventional
Read Less
Want to know what your home might be worth? Contact us for a FREE valuation!

Our team is ready to help you sell your home for the highest possible price ASAP

Bought with Cynthia Silva • The Agency






