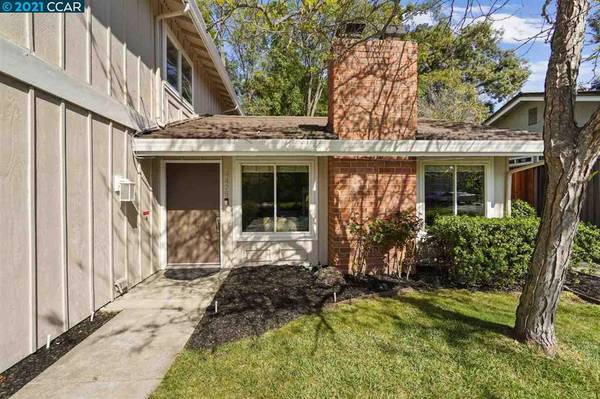$1,098,000
$895,000
22.7%For more information regarding the value of a property, please contact us for a free consultation.
4475 Deerberry Ct Concord, CA 94521
4 Beds
3 Baths
1,841 SqFt
Key Details
Sold Price $1,098,000
Property Type Single Family Home
Sub Type Single Family Residence
Listing Status Sold
Purchase Type For Sale
Square Footage 1,841 sqft
Price per Sqft $596
Subdivision The Crossings
MLS Listing ID 40944972
Sold Date 05/17/21
Bedrooms 4
Full Baths 2
Half Baths 1
Condo Fees $103
HOA Fees $103/mo
HOA Y/N Yes
Year Built 1977
Lot Size 5,401 Sqft
Property Description
Rare Opportunity! Premier cul-de-sac lot + greenbelt trail location in "The Crossings" community w/ HOA amenities: clubhouse, 3 pools, playground, 2 dog parks, basketball + tennis courts all connected w/ parks + paved trails leading to your new home! Main level features a circular layout w/gorgeous refinished wood floors throughout! New Paint! Granite kitchen w/ high-end stainless appliances, formal living + dining room, kitchen w/family room area w/custom shelving, powder bath + access to rear patio + yard Upstairs: New carpet! 4 bedrooms including large master w/ remodeled bathroom, 2 closets + balcony deck. 3 other large bedrooms share a remodeled full bathroom in hallway. You'll LOVE this property! tons of room w/ large stamped driveway. Renovated backyard w/ large paver patio, synthetic grass, custom paver planters. Yard backs to park + trails giving you the ultimate privacy on 2 sides! Near Lime Ridge Trails + shopping + BART access. Great Schools!~Northgate HS, (MDUSD)
Location
State CA
County Contra Costa
Interior
Heating Forced Air, Natural Gas
Cooling Central Air
Flooring Carpet, Tile, Wood
Fireplaces Type Gas, Living Room
Fireplace Yes
Appliance Gas Water Heater, Dryer, Washer
Exterior
Garage Garage, Garage Door Opener
Garage Spaces 2.0
Garage Description 2.0
Pool Association
Amenities Available Clubhouse, Playground, Pool, Tennis Court(s)
View Y/N Yes
View Park/Greenbelt
Roof Type Metal
Parking Type Garage, Garage Door Opener
Attached Garage Yes
Total Parking Spaces 2
Private Pool No
Building
Lot Description Back Yard, Corner Lot, Cul-De-Sac, Front Yard, Sprinklers In Front, Sprinklers On Side
Story Two
Entry Level Two
Foundation Slab
Sewer Public Sewer
Architectural Style Traditional
Level or Stories Two
Schools
School District Mount Diablo
Others
HOA Name COWELL HOA
Tax ID 133341123
Acceptable Financing Cash, Conventional, FHA, VA Loan
Listing Terms Cash, Conventional, FHA, VA Loan
Read Less
Want to know what your home might be worth? Contact us for a FREE valuation!

Our team is ready to help you sell your home for the highest possible price ASAP

Bought with Wes Knapp • Excel Realty






