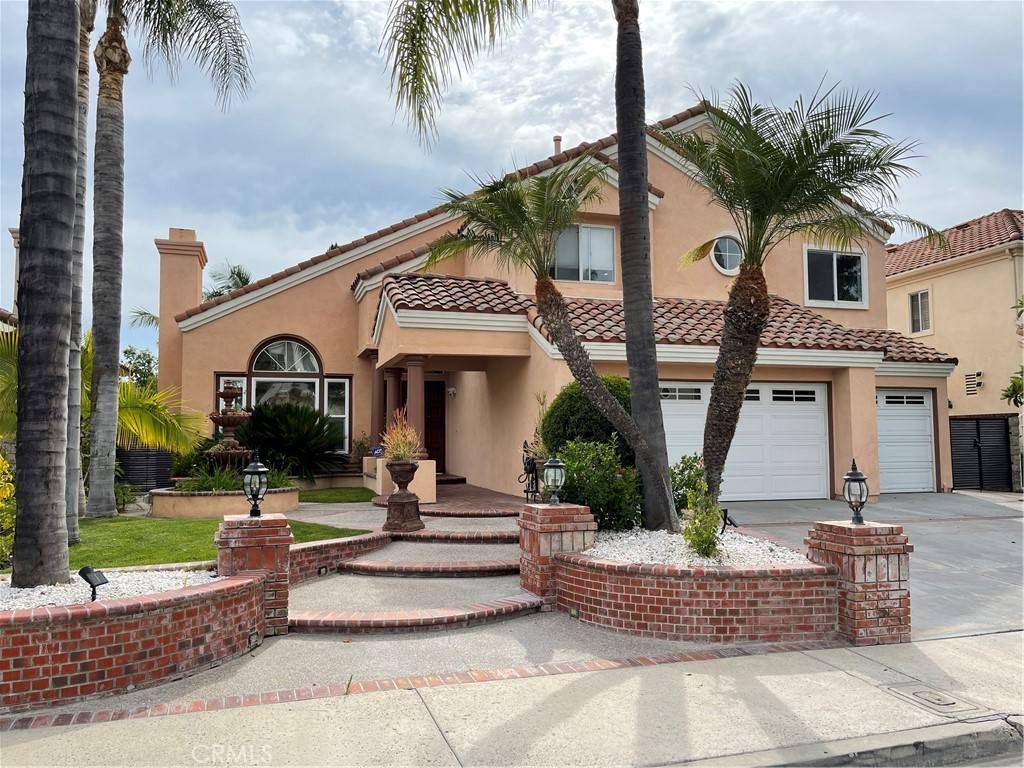$1,561,225
$1,699,000
8.1%For more information regarding the value of a property, please contact us for a free consultation.
22451 Bayberry Mission Viejo, CA 92692
4 Beds
3 Baths
3,166 SqFt
Key Details
Sold Price $1,561,225
Property Type Single Family Home
Sub Type Single Family Residence
Listing Status Sold
Purchase Type For Sale
Square Footage 3,166 sqft
Price per Sqft $493
Subdivision Lake Aire (Lka)
MLS Listing ID OC22170239
Sold Date 11/21/22
Bedrooms 4
Full Baths 3
Condo Fees $222
HOA Fees $222/mo
HOA Y/N Yes
Year Built 1990
Lot Size 6,067 Sqft
Property Description
HUGE PRICE REDUCTION! Ideally located in the prestigious guard-gated community of Canyon Crest, this beautiful executive style home on a single-loaded street offers 4 bedrooms, 3 bathrooms and a bonus room that could easily be a 5th bedroom, with one bedroom and bath conveniently located on the first floor. Spacious living and dining room with stunning fireplace. Chef's kitchen that opens into the family room with large center island, custom cabinetry and built-in Sub Zero. Familyroom with fireplace, neutral custom tile flooring downstairs with hardwood floors on the stairs.
Luxurios master bedroom with vaulted ceilings, walk-in closet, granite counters, walk-in shower and soaking tub. the Spacious bonus room is ideal for a playroom or home office or 5th bedroom...Enjoy the beautiful backyard, pool with brand new plaster and custom tile and spa and peaceful view. The property has been re-piped with PEX piping. Most downstairs windows have been changed. Canyon Crest community offers you 3 pools & spa, 4 tennis courts, playground with basketball, pickle ball & handball courts and a fitness center. You can also enjoy Lake Mission Viejo's beaches, boats, summer concerts....This home is zoned for the award-winning Capistrano Unified schools.
Location
State CA
County Orange
Area Mn - Mission Viejo North
Rooms
Main Level Bedrooms 1
Interior
Interior Features Breakfast Bar, Balcony, Cathedral Ceiling(s), Eat-in Kitchen, Granite Counters, High Ceilings, Recessed Lighting, Bedroom on Main Level
Heating Central
Cooling Central Air
Flooring Carpet, Tile, Wood
Fireplaces Type Family Room, Living Room
Fireplace Yes
Appliance Built-In Range, Convection Oven, Dishwasher, Disposal, Gas Oven, Gas Range, Gas Water Heater, Microwave
Laundry Inside
Exterior
Garage Spaces 3.0
Garage Description 3.0
Pool Community, Heated, Private, Association
Community Features Curbs, Park, Sidewalks, Pool
Utilities Available Sewer Connected
Amenities Available Billiard Room, Clubhouse, Sport Court, Fitness Center, Meeting Room, Meeting/Banquet/Party Room, Barbecue, Picnic Area, Playground, Pool, Guard, Spa/Hot Tub, Security, Tennis Court(s)
View Y/N Yes
View City Lights, Lake
Roof Type Tile
Porch Concrete, Patio
Attached Garage Yes
Total Parking Spaces 3
Private Pool Yes
Building
Lot Description Back Yard, Front Yard, Yard
Story Two
Entry Level Two
Sewer Public Sewer
Water Public
Architectural Style Mediterranean
Level or Stories Two
New Construction No
Schools
Elementary Schools Castille
Middle Schools Fred Newhart
High Schools Capistrano Valley
School District Capistrano Unified
Others
HOA Name Canyon Estates
Senior Community No
Tax ID 78629129
Acceptable Financing Cash, Cash to New Loan
Listing Terms Cash, Cash to New Loan
Financing Cash
Special Listing Condition Standard
Lease Land No
Read Less
Want to know what your home might be worth? Contact us for a FREE valuation!

Our team is ready to help you sell your home for the highest possible price ASAP

Bought with General NONMEMBER • NONMEMBER MRML






