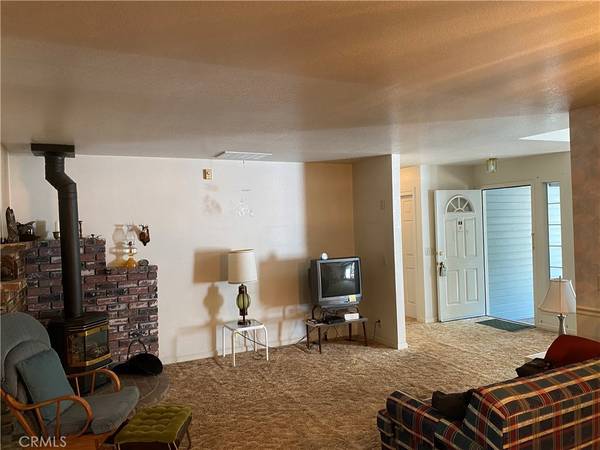$255,000
$255,000
For more information regarding the value of a property, please contact us for a free consultation.
14188 Racine CIR Magalia, CA 95954
3 Beds
2 Baths
1,514 SqFt
Key Details
Sold Price $255,000
Property Type Single Family Home
Sub Type Single Family Residence
Listing Status Sold
Purchase Type For Sale
Square Footage 1,514 sqft
Price per Sqft $168
MLS Listing ID SN22226933
Sold Date 12/16/22
Bedrooms 3
Full Baths 2
Condo Fees $275
Construction Status Repairs Cosmetic,Turnkey
HOA Fees $22/ann
HOA Y/N Yes
Year Built 1989
Lot Size 0.260 Acres
Property Description
CUTE, CLEAN AND MOVE-IN READY! Wow! Here’s the one you have been looking for. 3-Bedroom, 2-Bath 1,514+/-SqFt home with an attached 2-car garage on a nicely sized .26 Acre parcel. Some of the many features of this great home include a generous setback from the street, formal living room with coffered ceiling and large windows overlooking the front yard, sizable great room area open to the kitchen with brick hearth gas fireplace, dining area adjacent to the kitchen area, big kitchen with abundant cabinetry & counterspace, oversized enclosed sunporch, large master suite with ceiling fan, two full sized closets and full bath with stall shower, laundry center conveniently located in the hallway, two nicely size guest bedrooms with views of the yard, centrally located hall bath with tub-shower, large asphalt driveway with multiple paved parking areas, low maintenance yard, workshop area off the main portion of the garage, two big storage sheds, generator & transfer switch and more! This great home offers loads of opportunity! Be sure not to miss all the great Recreational opportunities in the area including lakes, hiking, biking, fishing, ATV and dirt-bike riding, canoeing, kayaking and much more! Take a look at this tremendous property and you may decide to call this one HOME!
Location
State CA
County Butte
Zoning RT1
Rooms
Other Rooms Shed(s)
Main Level Bedrooms 3
Interior
Interior Features Breakfast Bar, Ceiling Fan(s), Ceramic Counters, Separate/Formal Dining Room, Eat-in Kitchen, Open Floorplan, Pantry, Storage, Tile Counters, Primary Suite, Workshop
Heating Central
Cooling Central Air
Flooring Carpet, Vinyl
Fireplaces Type Family Room, Propane
Fireplace Yes
Appliance Dishwasher, Electric Range, Disposal, Microwave, Refrigerator, Range Hood, Water Heater, Dryer, Washer
Laundry Washer Hookup, Electric Dryer Hookup, Inside
Exterior
Exterior Feature Rain Gutters
Garage Asphalt, Driveway, Driveway Up Slope From Street, Garage Faces Front, Garage, RV Potential, Workshop in Garage
Garage Spaces 2.0
Garage Description 2.0
Pool Association
Community Features Foothills, Fishing, Hiking, Hunting, Lake, Rural, Water Sports
Utilities Available Electricity Connected, Propane, Water Connected
Amenities Available Call for Rules, Sport Court, Meeting/Banquet/Party Room, Other Courts, Pool, Recreation Room, Trail(s)
View Y/N Yes
View Neighborhood, Trees/Woods
Roof Type Composition
Accessibility No Stairs
Porch Enclosed, Front Porch, Porch, Screened
Parking Type Asphalt, Driveway, Driveway Up Slope From Street, Garage Faces Front, Garage, RV Potential, Workshop in Garage
Attached Garage Yes
Total Parking Spaces 10
Private Pool No
Building
Lot Description Back Yard, Front Yard
Story 1
Entry Level One
Foundation Concrete Perimeter
Sewer Septic Tank
Water Public
Architectural Style Ranch
Level or Stories One
Additional Building Shed(s)
New Construction No
Construction Status Repairs Cosmetic,Turnkey
Schools
School District Paradise Unified
Others
HOA Name PPPOA
Senior Community No
Tax ID 064570026000
Security Features Carbon Monoxide Detector(s),Smoke Detector(s)
Acceptable Financing Cash, Cash to New Loan
Listing Terms Cash, Cash to New Loan
Financing Conventional
Special Listing Condition Standard
Lease Land No
Read Less
Want to know what your home might be worth? Contact us for a FREE valuation!

Our team is ready to help you sell your home for the highest possible price ASAP

Bought with Stephanie Sinnott • RE/MAX of Paradise






