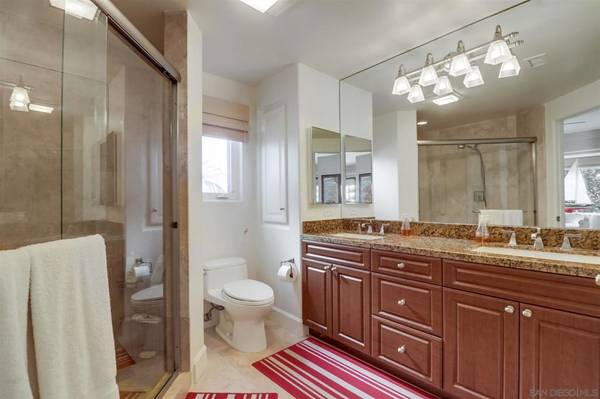$3,465,000
$3,595,000
3.6%For more information regarding the value of a property, please contact us for a free consultation.
1021 Coronado Ave Coronado, CA 92118
4 Beds
5 Baths
2,851 SqFt
Key Details
Sold Price $3,465,000
Property Type Single Family Home
Sub Type Single Family Residence
Listing Status Sold
Purchase Type For Sale
Square Footage 2,851 sqft
Price per Sqft $1,215
Subdivision Coronado Village
MLS Listing ID 200052912
Sold Date 01/04/21
Bedrooms 4
Full Baths 4
Half Baths 1
HOA Y/N No
Year Built 1975
Lot Size 9,147 Sqft
Property Description
A spectacular 4+ Bedroom Island home boasting huge amounts of style and character. Featuring stone floors, 2 master suites, (one on the 1st level) a chef’s delight kitchen, separate dining, and grandiose living room with high beamed ceiling & cozy fireplace. Relax or entertain outdoors w/sparkling pool, spa, built in BBQ/cooking station & dining area w/pergola. Ponder the magnitude of the panoramic views from the roof deck. Located on a corner lot, one block to Sunset Park and the Beach! Additional features include: High end appliances in the kitchen, Subzero Refrigerator, Bosch dishwasher, Wolf 6 burner stove, Wolf oven and Granite counters. The living room has 18' wood beamed ceiling with floor to ceiling built in book shelf. Full size laundry closet. The upstairs has a separate den w/fireplace and the master suite boasting a walk in closet, deep soaking tub with bubble jets, separate shower, dual sink vanity and a door to the outdoor deck to take you up to the roof deck or down to the pool. Pool is solar heated. Sewer: Sewer Connected Topography: LL
Location
State CA
County San Diego
Area 92118 - Coronado
Zoning R-1:SINGLE
Interior
Interior Features Bedroom on Main Level, Main Level Master
Heating Forced Air, Fireplace(s), Natural Gas
Cooling Central Air
Fireplaces Type Den, Living Room
Fireplace Yes
Appliance 6 Burner Stove, Dishwasher, Disposal, Refrigerator
Laundry Gas Dryer Hookup
Exterior
Garage Spaces 2.0
Garage Description 2.0
Fence Partial
Pool In Ground
View Y/N Yes
View Mountain(s), Panoramic
Porch Rooftop
Attached Garage Yes
Total Parking Spaces 2
Building
Story 2
Entry Level Two
Level or Stories Two
Others
Senior Community No
Tax ID 5373820300
Acceptable Financing Cash, Conventional, VA Loan
Listing Terms Cash, Conventional, VA Loan
Financing Cash
Lease Land No
Read Less
Want to know what your home might be worth? Contact us for a FREE valuation!

Our team is ready to help you sell your home for the highest possible price ASAP

Bought with Bart Albin • Willis Allen Real Estate






