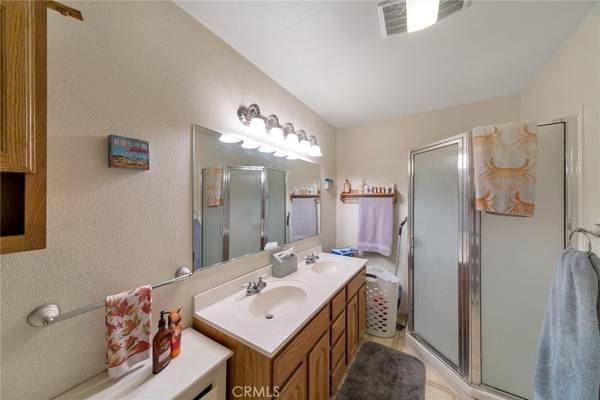$720,000
$748,999
3.9%For more information regarding the value of a property, please contact us for a free consultation.
3144 Clark AVE Long Beach, CA 90808
3 Beds
2 Baths
1,412 SqFt
Key Details
Sold Price $720,000
Property Type Single Family Home
Sub Type Single Family Residence
Listing Status Sold
Purchase Type For Sale
Square Footage 1,412 sqft
Price per Sqft $509
Subdivision South Of Conant Southwest (Ssw)
MLS Listing ID PW20227133
Sold Date 01/06/21
Bedrooms 3
Full Baths 2
Construction Status Termite Clearance,Turnkey
HOA Y/N No
Year Built 1950
Lot Size 5,662 Sqft
Lot Dimensions Assessor
Property Description
Fantastic South of Conant Home. 3 Bedrooms, 2 bathrooms. Master Bedroom (18 x 20) with private bathroom and walk in closet. Ceiling fan in each bedroom. Central Air conditioning and forced air heating. Double pane vinyl windows with custom curtains. Remodeled kitchen with granite counter tops. Stainless steel sink with soap dispenser and sprayer handle. Oak cabinets and drawers with Pots and Pan pull outs. Matching appliances: stove, refrigerator (stays), dish washer and microwave. Laundry inside kitchen area. Front load washer and dryer stays. Composition shingle roof only 11 years old. Large back yard with additional space behind the garage. Long Gated driveway with 2 car detached garage. Small deck off back kitchen door, plenty of room for a BBQ and Chairs. Perfect home in a great neighborhood. Won’t last long.
Location
State CA
County Los Angeles
Area 31 - South Of Conant
Zoning LBR1N
Rooms
Other Rooms Shed(s)
Main Level Bedrooms 3
Interior
Interior Features Ceiling Fan(s), Granite Counters, Attic, Dressing Area, Main Level Master, Walk-In Closet(s)
Heating Central
Cooling Central Air
Flooring Carpet, Wood
Fireplaces Type None
Fireplace No
Appliance 6 Burner Stove, Disposal, Gas Oven, Gas Range, Gas Water Heater, Microwave, Refrigerator, Self Cleaning Oven, Water Heater, Dryer, Washer
Laundry Gas Dryer Hookup, In Kitchen
Exterior
Exterior Feature TV Antenna
Garage Concrete, Driveway Level, Door-Single, Garage Faces Front, Garage, Gated
Garage Spaces 2.0
Garage Description 2.0
Fence Block, Wood
Pool None
Community Features Curbs, Golf, Street Lights, Sidewalks, Park
Utilities Available Cable Available, Electricity Connected, Natural Gas Connected, Phone Connected, Sewer Connected, Water Connected
View Y/N Yes
View Golf Course
Roof Type Composition
Accessibility None
Porch Deck, Front Porch, Patio
Attached Garage No
Total Parking Spaces 2
Private Pool No
Building
Lot Description 0-1 Unit/Acre, Back Yard, Front Yard, Lawn, Near Park, Yard
Faces West
Story 1
Entry Level One
Foundation Raised
Sewer Public Sewer, Sewer Tap Paid
Water Public
Architectural Style Ranch
Level or Stories One
Additional Building Shed(s)
New Construction No
Construction Status Termite Clearance,Turnkey
Schools
High Schools Milliken
School District Long Beach Unified
Others
Senior Community No
Tax ID 7189028006
Security Features Carbon Monoxide Detector(s),Smoke Detector(s)
Acceptable Financing Cash to New Loan, Conventional, FHA, Owner Pay Points, Submit, VA Loan, VA No Loan
Listing Terms Cash to New Loan, Conventional, FHA, Owner Pay Points, Submit, VA Loan, VA No Loan
Financing Cash to New Loan
Special Listing Condition Standard
Lease Land No
Read Less
Want to know what your home might be worth? Contact us for a FREE valuation!

Our team is ready to help you sell your home for the highest possible price ASAP

Bought with Justin Sidell • Dream Life Real Estate






